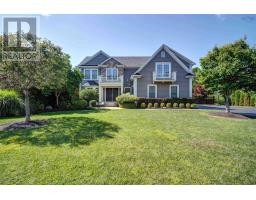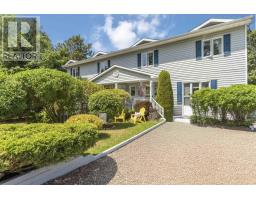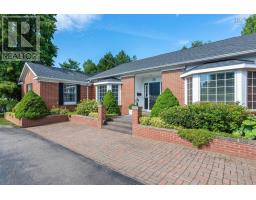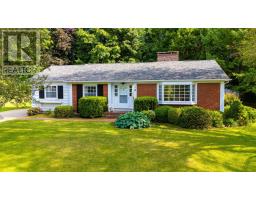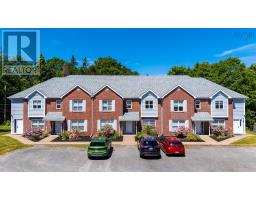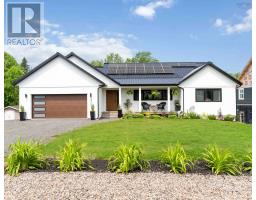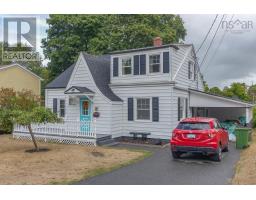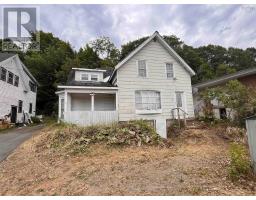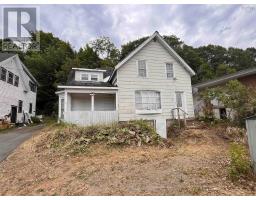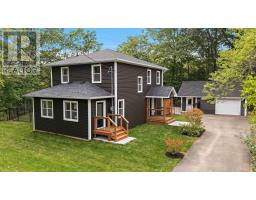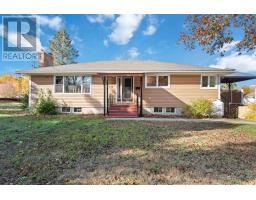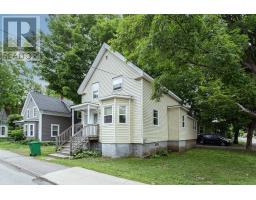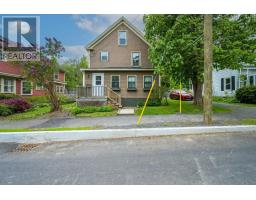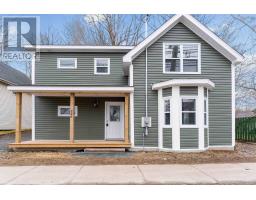22 Caldwell Avenue, Kentville, Nova Scotia, CA
Address: 22 Caldwell Avenue, Kentville, Nova Scotia
Summary Report Property
- MKT ID202518045
- Building TypeHouse
- Property TypeSingle Family
- StatusBuy
- Added2 days ago
- Bedrooms4
- Bathrooms2
- Area1786 sq. ft.
- DirectionNo Data
- Added On12 Nov 2025
Property Overview
Welcome to this spacious and character-filled Four Square in Kentvilles desirable Oakdene neighbourhood a community known for its tree-lined streets, nearby schools, parks, hospital, shops and services. Step into the welcoming sun porch and come through to a bright, inviting home with original hardwood floors, a comfortable living room, and a formal dining room designed for gatherings. The updated kitchen blends new appliances with a classic layout. A flexible den or home office and a convenient half bath complete the main level, Upstairs, youll find four full-sized bedrooms and a family bath offering plenty of space for everyone. Major updates are already in place, including a new roof in and upgraded 200-amp electrical in 2024. The backyard offers even more room to enjoy a private outdoor retreat perfect for play, gardening, or simply relaxing. With its generous layout, thoughtful updates, and unbeatable location, this home blends charm, space, and lifestyle in one truly welcoming package. (id:51532)
Tags
| Property Summary |
|---|
| Building |
|---|
| Level | Rooms | Dimensions |
|---|---|---|
| Second level | Bedroom | 11.9x11.2 |
| Bedroom | 11.5x9.6 | |
| Bedroom | 9.1x 10.10 | |
| Bath (# pieces 1-6) | 9.2x5.7 | |
| Primary Bedroom | 12.7x11.6 | |
| Main level | Kitchen | 12.10x9.7 +jog |
| Living room | 15.8x11.7 | |
| Dining room | 15.3x14 -jog | |
| Bath (# pieces 1-6) | 4.5x4.1 | |
| Sunroom | 21.5x7.4 | |
| Den | 11.3x9.6 |
| Features | |||||
|---|---|---|---|---|---|
| Level | Garage | Carport | |||
| Paved Yard | Stove | Dishwasher | |||
| Dryer | Washer | Refrigerator | |||







































