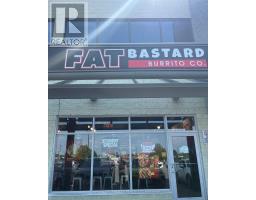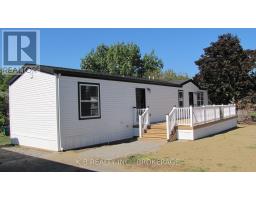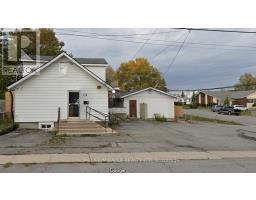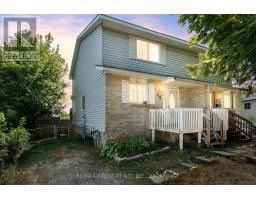84 JOYCE STREET, Kingston (Rideau), Ontario, CA
Address: 84 JOYCE STREET, Kingston (Rideau), Ontario
Summary Report Property
- MKT IDX12534268
- Building TypeHouse
- Property TypeSingle Family
- StatusBuy
- Added2 days ago
- Bedrooms5
- Bathrooms2
- Area1100 sq. ft.
- DirectionNo Data
- Added On11 Nov 2025
Property Overview
To all extended and large families requiring 5 bedrooms (with room for more if needed), look no further. Welcome to 84 Joyce Street where there is nothing to do but enjoy! This smartly designed and spacious raised bungalow has been beautifully renovated with updates and upgrades throughout. This all brick bungalow is nearly 1300 sq ft and with the finished lower level, it offers well over 2000 sq ft. Featuring a main floor open concept design, the kitchen, living and dining room are bright and fresh and the hallway leads you to 3 bedrooms and the main bath. There is a brick fireplace in the dining area. The lower level houses a large rec room with a 2nd fireplace, 2 more bedrooms and another full bathroom. The garage is fully insulated designed extra long for car, storage, and workshop needs. Updates include all flooring, doors, trim, breakers, front/back/garage doors both bathrooms, lighting and so much more. The gas furnace is 2023 and the shingles and windows have been updated as well. In the summer If you are not cooling off in the rear yard in-ground pool and private patio area, there is also central air. All appliances are included. Quick possession available (id:51532)
Tags
| Property Summary |
|---|
| Building |
|---|
| Land |
|---|
| Level | Rooms | Dimensions |
|---|---|---|
| Lower level | Bedroom 4 | 3.45 m x 3.75 m |
| Bedroom 5 | 5.93 m x 2.46 m | |
| Utility room | 5.81 m x 3.8 m | |
| Recreational, Games room | 6.96 m x 3.91 m | |
| Bathroom | 2.13 m x 2.37 m | |
| Main level | Foyer | 6.04 m x 1.54 m |
| Living room | 4.53 m x 3.63 m | |
| Dining room | 3.48 m x 3.91 m | |
| Kitchen | 3.83 m x 4.46 m | |
| Primary Bedroom | 3.85 m x 3.63 m | |
| Bedroom 2 | 2.6 m x 2.88 m | |
| Bedroom 3 | 2.6 m x 3.03 m | |
| Bathroom | 2.77 m x 1.52 m |
| Features | |||||
|---|---|---|---|---|---|
| Attached Garage | Garage | Garage door opener remote(s) | |||
| Water Heater | Dishwasher | Dryer | |||
| Garage door opener | Stove | Washer | |||
| Refrigerator | Central air conditioning | Fireplace(s) | |||


















