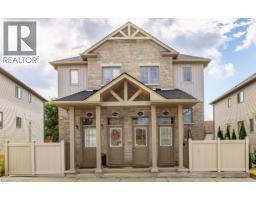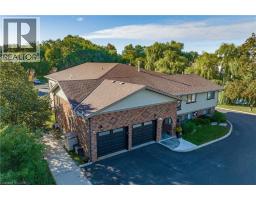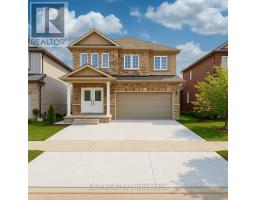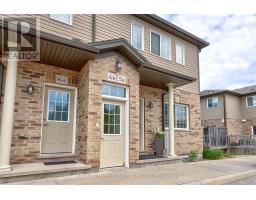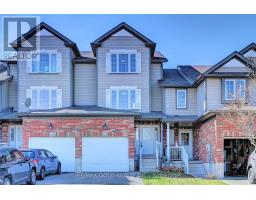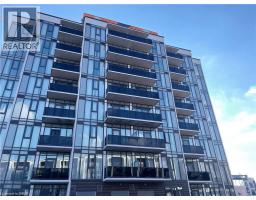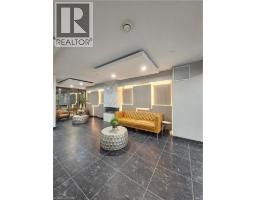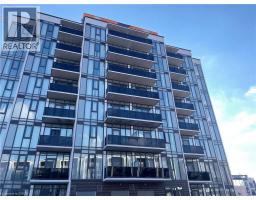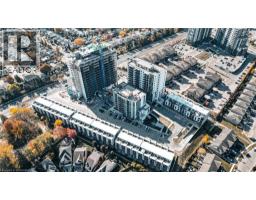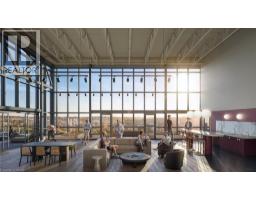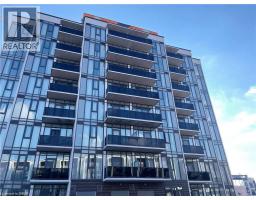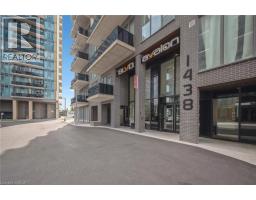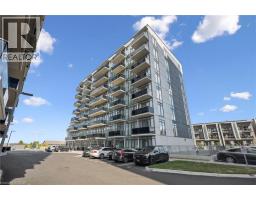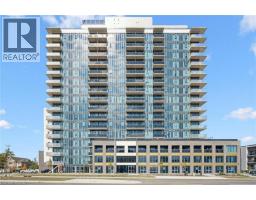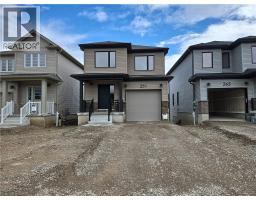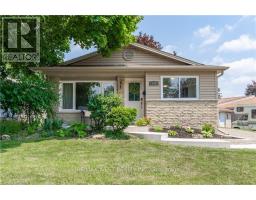348 THOMAS SLEE Drive 335 - Pioneer Park/Doon/Wyldwoods, Kitchener, Ontario, CA
Address: 348 THOMAS SLEE Drive, Kitchener, Ontario
Summary Report Property
- MKT ID40785377
- Building TypeHouse
- Property TypeSingle Family
- StatusRent
- Added1 days ago
- Bedrooms4
- Bathrooms4
- AreaNo Data sq. ft.
- DirectionNo Data
- Added On10 Nov 2025
Property Overview
Welcome to this stunning home in the desirable Doon South neighborhood, featuring a bright, open-concept layout with spacious rooms throughout. The main floor is thoughtfully designed for both comfort and functionality, offering a large kitchen with ample cabinetry, a breakfast bar, formal dinette, and dining area that flows into a generous living room — perfect for everyday living and entertaining. Step outside to a fully fenced backyard complete with an impressive deck, ideal for gatherings and outdoor enjoyment. Upstairs, you’ll find three generous bedrooms, including a primary suite with an oversized walk-in closet and a 4-piece ensuite, plus a full main bath and a large family room with a cozy gas fireplace. The finished basement adds even more living space with a spacious room that can be used as an office, den, or playroom, a full bathroom, and a large recreation room — perfect for guests or extended family. Additional highlights include a 1.5-car garage, California shutters throughout, and no carpet for easy maintenance. Conveniently located within walking distance to bus stops, top-rated schools, parks, and nature trails, and just minutes from Highway 401 and Pioneer Park Plaza — this home is perfect for commuters and families alike! (id:51532)
Tags
| Property Summary |
|---|
| Building |
|---|
| Land |
|---|
| Level | Rooms | Dimensions |
|---|---|---|
| Second level | 4pc Bathroom | Measurements not available |
| 4pc Bathroom | Measurements not available | |
| Bedroom | 11'10'' x 10'0'' | |
| Bedroom | 11'4'' x 10'10'' | |
| Primary Bedroom | 15'0'' x 11'10'' | |
| Family room | 18'0'' x 14'10'' | |
| Basement | Bedroom | 10'0'' x 10'0'' |
| 3pc Bathroom | Measurements not available | |
| Main level | 2pc Bathroom | Measurements not available |
| Dining room | 10'7'' x 7'4'' | |
| Kitchen | 11'10'' x 10'7'' | |
| Dining room | 11'0'' x 10'0'' | |
| Living room | 15'0'' x 11'10'' |
| Features | |||||
|---|---|---|---|---|---|
| Paved driveway | Automatic Garage Door Opener | Attached Garage | |||
| Dishwasher | Microwave | Refrigerator | |||
| Stove | Water softener | Central air conditioning | |||




































