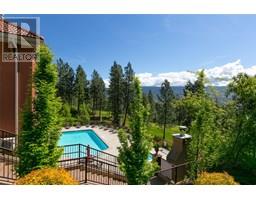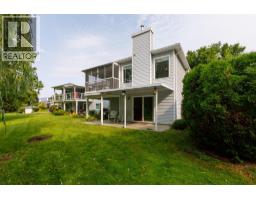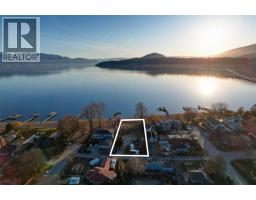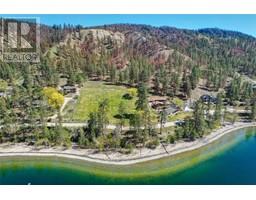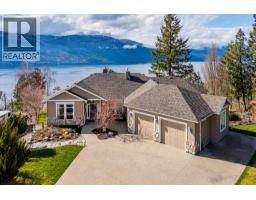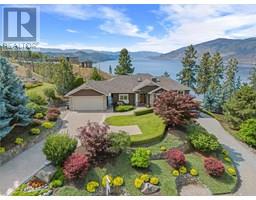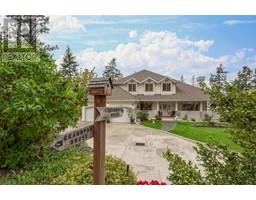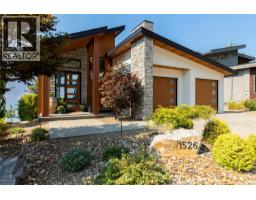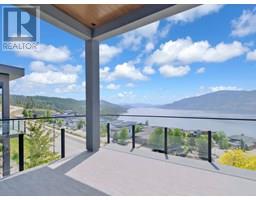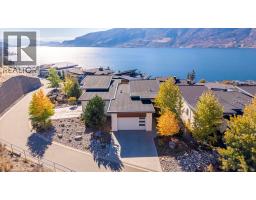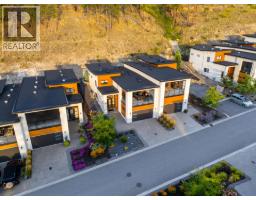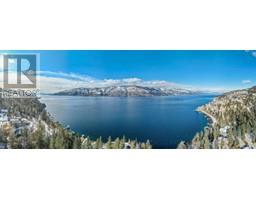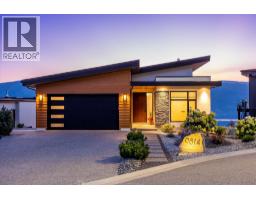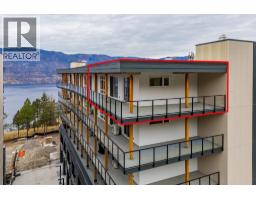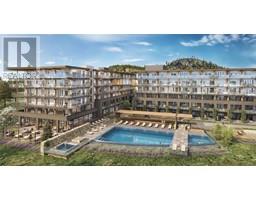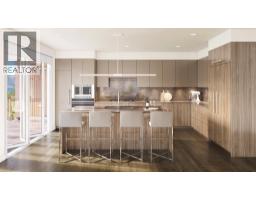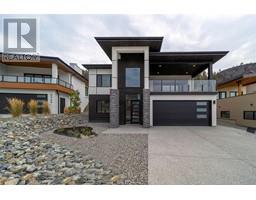11935 Okanagan Centre Road W Lake Country South West, Lake Country, British Columbia, CA
Address: 11935 Okanagan Centre Road W, Lake Country, British Columbia
Summary Report Property
- MKT ID10353994
- Building TypeHouse
- Property TypeSingle Family
- StatusBuy
- Added3 hours ago
- Bedrooms5
- Bathrooms3
- Area3033 sq. ft.
- DirectionNo Data
- Added On12 Nov 2025
Property Overview
Unrivaled Lake Okanagan Views – A Rare Gem! Boasting 244 ft of road frontage directly facing Lake Okanagan, this exceptional 0.69-acre property is perched perfectly private and is surrounded by orchards, farmland, multi-million dollar waterfront estates and has lake views so close, it feels like you can touch the water from the deck. Discover this stunning 5-bed, 3-bath, 3033 sq ft home designed to showcase breathtaking lake views by day and relax on the expansive deck at night to take in starry night views from every angle from this semi rural lake centered setting. The updated gourmet island kitchen features premium stainless appliances and flows effortlessly to the expansive great room and outdoor decks—perfect for seamless indoor-outdoor living. Thoughtful updates include a spacious walk-in pantry/laundry room, custom built-ins, newer flooring, windows, bathrooms, furnace, A/C, and on-demand hot water. The lower-level summer kitchen offers an inlaw suite or summer kitchen, and ample RV parking meets every lifestyle need. Minutes to beaches, boat launches, world-class wineries, and only 15 minutes to Kelowna’s YLW Airport. This is luxurious lakeview living at its finest! (id:51532)
Tags
| Property Summary |
|---|
| Building |
|---|
| Level | Rooms | Dimensions |
|---|---|---|
| Lower level | Other | 21'4'' x 21'4'' |
| Other | 21'5'' x 11' | |
| 4pc Bathroom | 8'5'' x 9'2'' | |
| Laundry room | 9' x 3'7'' | |
| Storage | 9' x 11' | |
| Kitchen | 18'5'' x 8'7'' | |
| Family room | 18' x 14'4'' | |
| Bedroom | 12'8'' x 10'9'' | |
| Foyer | 13'6'' x 10' | |
| Main level | Other | 21'7'' x 8'7'' |
| Other | 23' x 11'7'' | |
| Bedroom | 9'10'' x 8'6'' | |
| 5pc Bathroom | 9' x 5'6'' | |
| Bedroom | 12'6'' x 9'1'' | |
| Bedroom | 9'10'' x 9'3'' | |
| Full ensuite bathroom | 6'6'' x 11' | |
| Primary Bedroom | 14'5'' x 11'3'' | |
| Laundry room | 17'6'' x 10' | |
| Kitchen | 20' x 11' | |
| Dining room | 11' x 16' | |
| Living room | 16' x 11' |
| Features | |||||
|---|---|---|---|---|---|
| Private setting | Irregular lot size | Central island | |||
| Jacuzzi bath-tub | Two Balconies | Additional Parking | |||
| Attached Garage(3) | Refrigerator | Dishwasher | |||
| Dryer | Range - Electric | Washer | |||
| Central air conditioning | Heat Pump | ||||































































































