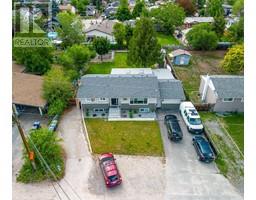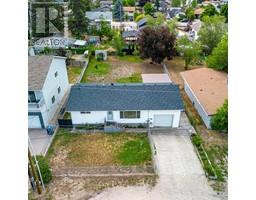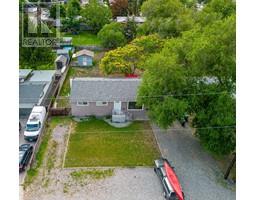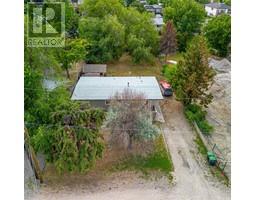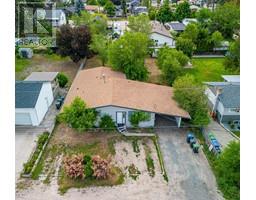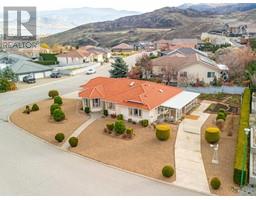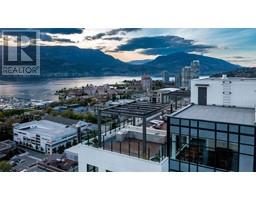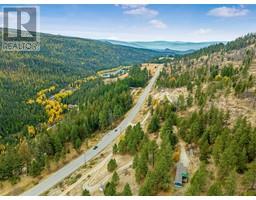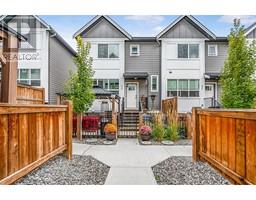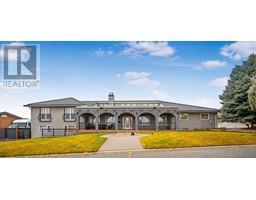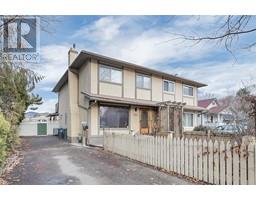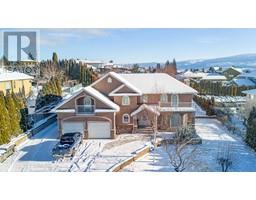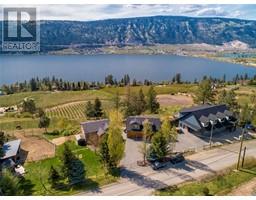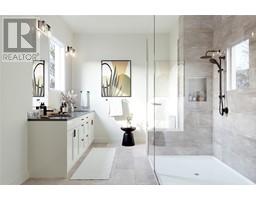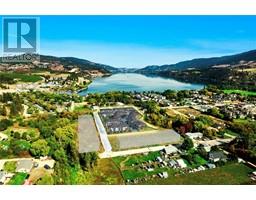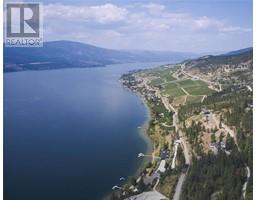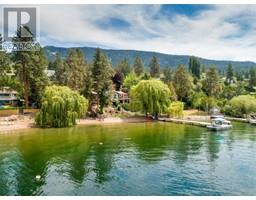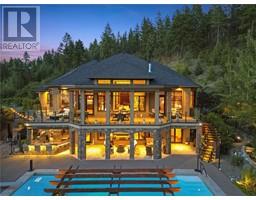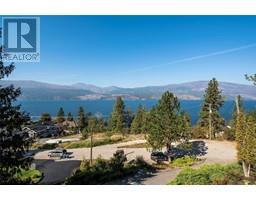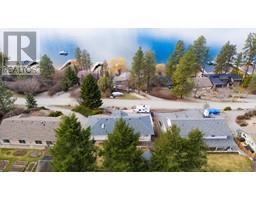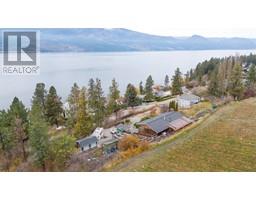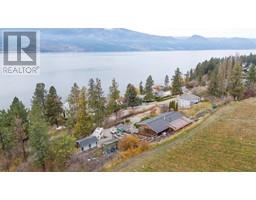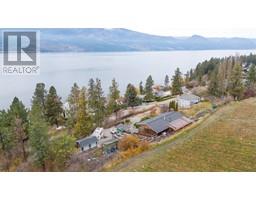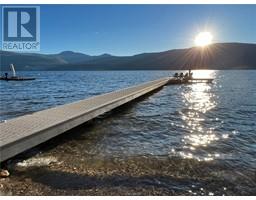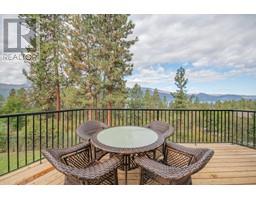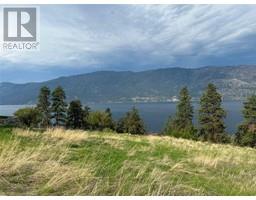1778 Opal Peak Place Lake Country South West, Lake Country, British Columbia, CA
Address: 1778 Opal Peak Place, Lake Country, British Columbia
Summary Report Property
- MKT ID10288204
- Building TypeHouse
- Property TypeSingle Family
- StatusBuy
- Added19 weeks ago
- Bedrooms3
- Bathrooms4
- Area4604 sq. ft.
- DirectionNo Data
- Added On03 Dec 2023
Property Overview
Welcome to the pinnacle of lakeside living. This impressive three-storey residence is the epitome of upscale living, designed to meet the desires of those seeking livable luxury. Soaring ceilings and natural light grace each area. The kitchen is perfection with SS appliances and granite counters. This home is built for hosting, with a butlers pantry and wine room ready to fulfil the culinary desires of your guests. Enjoy the built-in bbq on the deck complete with stunning 180° lake views. Retreat to the glorious 3rd floor sanctuary to enjoy the ultimate relaxation with a gas fireplace, electric blackout blinds, custom closet cabinets, and an en-suite complete with heated floors and a custom designed shower. The indulgence doesn’t end there. Take the elevator downstairs to enjoy the thrill of cinematic leisure with an unrivaled home theatre room! Park your vehicles in the epoxy floored garage complete with a car lift. Paradise awaits- don’t let your chance to own a piece of it slip by. (id:51532)
Tags
| Property Summary |
|---|
| Building |
|---|
| Level | Rooms | Dimensions |
|---|---|---|
| Second level | Other | 9'11 x 8'7 |
| Primary Bedroom | 18'3 x 14'10 | |
| Other | 4'4 x 5'4 | |
| 5pc Ensuite bath | 15'11 x 20'9 | |
| Basement | Other | 4'9 x 9'1 |
| Utility room | 7'4 x 6'3 | |
| Media | 23'3 x 21'4 | |
| Recreation room | 35'4 x 35'9 | |
| Other | 4'1 x 5'2 | |
| Bedroom | 11'5 x 16'10 | |
| Bedroom | 9'8 x 15'4 | |
| Other | 7'4 x 3' | |
| 3pc Ensuite bath | 5'4 x 9'1 | |
| 3pc Bathroom | 8'6 x 8'2 | |
| Ground level | Other | 6' x 21'2 |
| Den | 10'4 x 12'10 | |
| Living room | 20'7 x 15'8 | |
| Laundry room | 12'7 x 6'9 | |
| Kitchen | 17'1 x 14'5 | |
| Other | 23'10 x 23'11 | |
| Foyer | 8'11 x 13'5 | |
| Other | 4' x 5'6 | |
| Dining room | 14'10 x 9'5 | |
| Den | 8'4 x 5'5 | |
| 2pc Bathroom | 7'4 x 5'10 |
| Features | |||||
|---|---|---|---|---|---|
| Irregular lot size | Three Balconies | Central air conditioning | |||






















































































