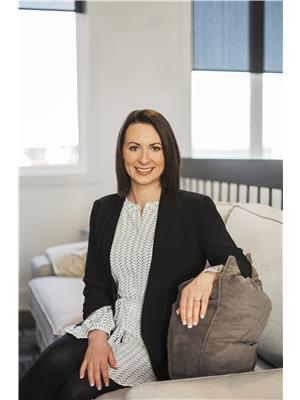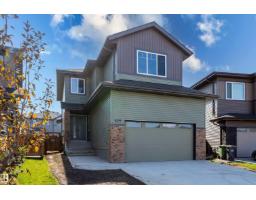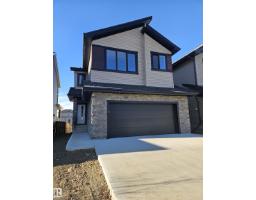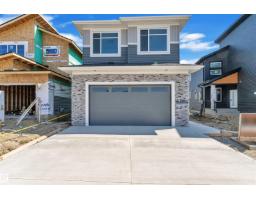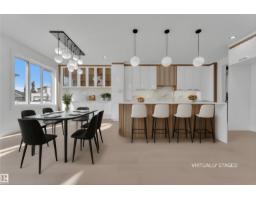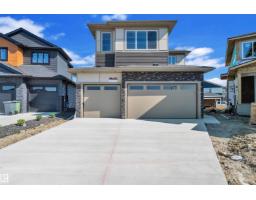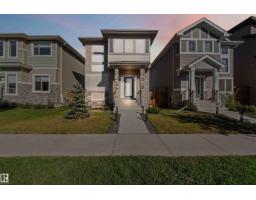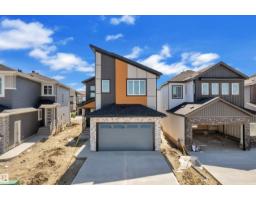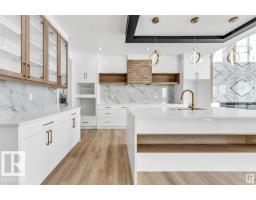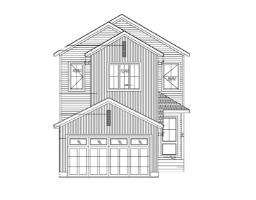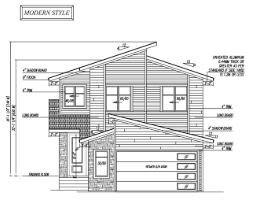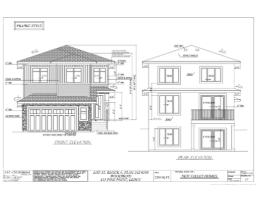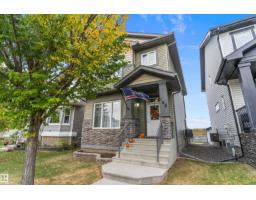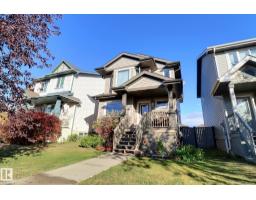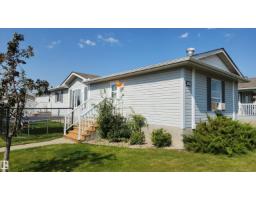157 McDowell WD Meadowview Park_LEDU, Leduc, Alberta, CA
Address: 157 McDowell WD, Leduc, Alberta
Summary Report Property
- MKT IDE4464611
- Building TypeHouse
- Property TypeSingle Family
- StatusBuy
- Added1 weeks ago
- Bedrooms5
- Bathrooms4
- Area2373 sq. ft.
- DirectionNo Data
- Added On04 Nov 2025
Property Overview
Bright, Beautiful & TURNKEY in Meadowview! This original owner home is over 3000sqft total with 5 Beds, 3.5 Baths & a main floor office – perfect for a growing family. Finally, you’ve found that SW facing backyard with TWO-TIERED DECK for ALL-DAY SUN! Find quality finishes throughout like engineered hardwood, GRANITE countertops, wainscoting, high coffered ceilings, SOLID WOOD cabinets & built-in shelving. A layout designed for everyday life & entertaining – the kitchen connects seamlessly to the living & dining areas and the backyard. Central A/C, a HEATED DOUBLE GARAGE & patio heaters deliver comfort year-round. Upstairs are 3 bedrooms including the large primary with ensuite designed for max relaxation. More room for the whole family is found in the vaulted ceiling bonus room (high enough for a golf simulator!) & the large basement with 2 additional bedrooms, large REC ROOM with WET BAR + FULL bathroom. Located in a quiet community just steps to Caledonia Park School (k-7), pond & trail system. (id:51532)
Tags
| Property Summary |
|---|
| Building |
|---|
| Land |
|---|
| Level | Rooms | Dimensions |
|---|---|---|
| Basement | Bedroom 4 | 4.18 m x 3.65 m |
| Bedroom 5 | 4.17 m x 3.44 m | |
| Recreation room | 5.04 m x 8.45 m | |
| Main level | Living room | 5.71 m x 4.86 m |
| Dining room | 4.55 m x 3.23 m | |
| Kitchen | 4.55 m x 3.65 m | |
| Den | 2.85 m x 3.73 m | |
| Laundry room | 5.71 m x 4.86 m | |
| Upper Level | Primary Bedroom | 4.52 m x 4.83 m |
| Bedroom 2 | 2.87 m x 4.12 m | |
| Bedroom 3 | 3.84 m x 3.41 m | |
| Bonus Room | 5.42 m x 4.27 m |
| Features | |||||
|---|---|---|---|---|---|
| Corner Site | Wet bar | Closet Organizers | |||
| Attached Garage | Heated Garage | Dishwasher | |||
| Dryer | Garage door opener remote(s) | Garage door opener | |||
| Hood Fan | Microwave | Refrigerator | |||
| Stove | Washer | Window Coverings | |||
| Wine Fridge | Central air conditioning | Ceiling - 9ft | |||
| Vinyl Windows | |||||










































































