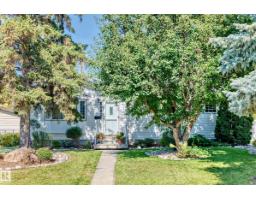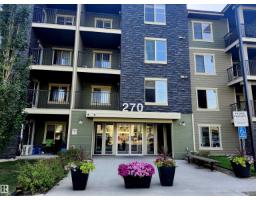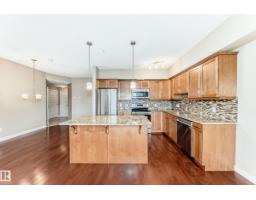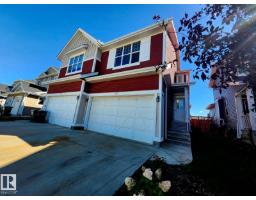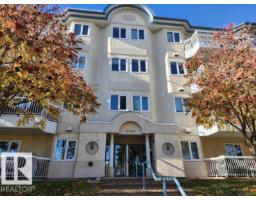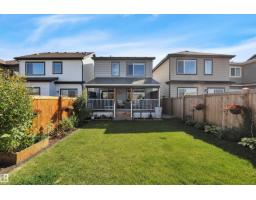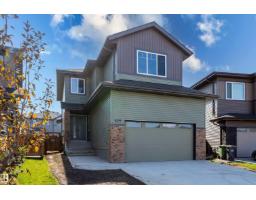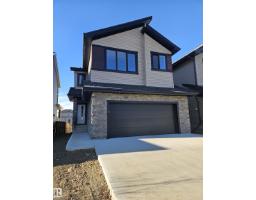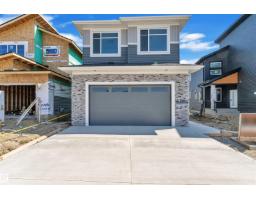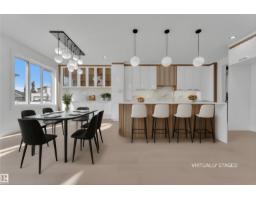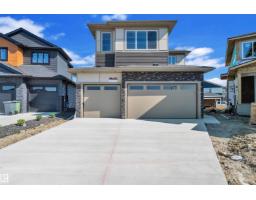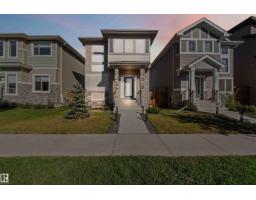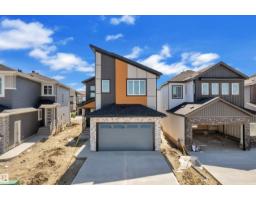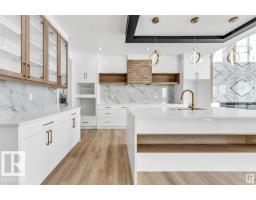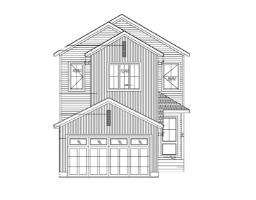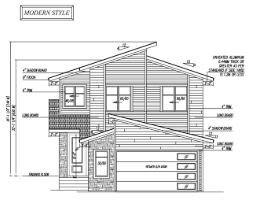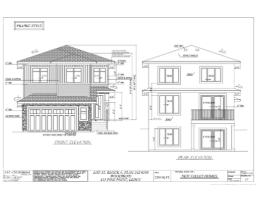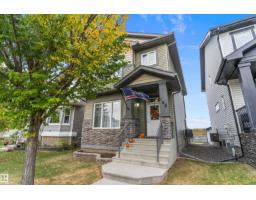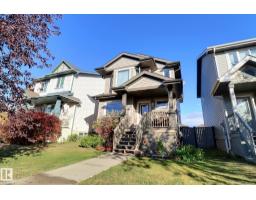30 DOUGLAS CR Tribute, Leduc, Alberta, CA
Address: 30 DOUGLAS CR, Leduc, Alberta
Summary Report Property
- MKT IDE4454334
- Building TypeHouse
- Property TypeSingle Family
- StatusBuy
- Added10 weeks ago
- Bedrooms5
- Bathrooms4
- Area1936 sq. ft.
- DirectionNo Data
- Added On22 Aug 2025
Property Overview
Pride of Ownership Shines in this Fully Developed 2-Storey Walk-Out Backing onto Green Space! This spacious family home offering over 2,500 sq ft of comfortable developed living space.Backing directly onto tranquil green space, this property combines peaceful surroundings w/ exceptional functionality. The main floor features a bright formal living room, cozy family room, a convenient 2-piece powder room, private den/office or bedroom, & main floor laundry.The heart of the home is a gourmet kitchen w/ ample cabinetry & a dining area that opens to a lovely deck. Upstairs, you'll find a spacious primary retreat complete w/ a walk-in closet & luxurious 5-piece ensuite featuring a Jacuzzi soaker tub. 2 additional generously sized bedrooms & a full 4-piece bathroom complete the upstairs. The walk out basement is fully finished w/ a a large family room, bedroom & bar that can easily be retrofitted into a 2nd kitchen.The HEATED 20' X 26' MECHANIC'S DREAM GARAGE offers 220 electrical & is fully dry walled. (id:51532)
Tags
| Property Summary |
|---|
| Building |
|---|
| Land |
|---|
| Level | Rooms | Dimensions |
|---|---|---|
| Basement | Family room | 3.71 m x 3.21 m |
| Bedroom 4 | 3.56 m x 3.11 m | |
| Recreation room | 3.62 m x 5.75 m | |
| Other | 2.78 m x 3.54 m | |
| Utility room | 2.88 m x 2.45 m | |
| Main level | Living room | 4.1 m x 3.8 m |
| Dining room | 3.86 m x 5.2 m | |
| Kitchen | 2.64 m x 3.52 m | |
| Breakfast | 2.11 m x 2.85 m | |
| Bedroom 5 | 2.74 m x 2.79 m | |
| Upper Level | Primary Bedroom | 3.86 m x 5.64 m |
| Bedroom 2 | 2.84 m x 3.53 m | |
| Bedroom 3 | 3.56 m x 3.1 m |
| Features | |||||
|---|---|---|---|---|---|
| Exterior Walls- 2x6" | Built-in wall unit | Environmental reserve | |||
| Attached Garage | Heated Garage | Dryer | |||
| Hood Fan | Refrigerator | Stove | |||
| Central Vacuum | Washer | Window Coverings | |||
| Dishwasher | Walk out | Vinyl Windows | |||



































































