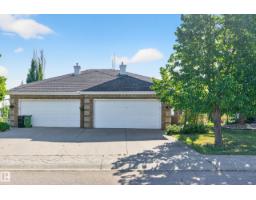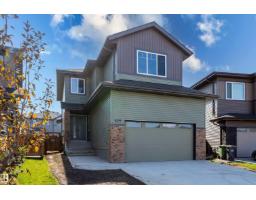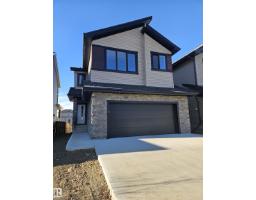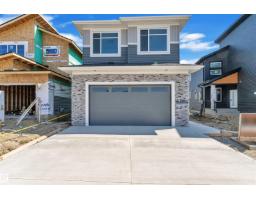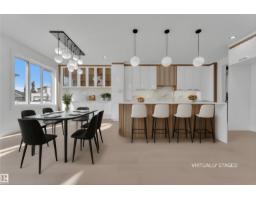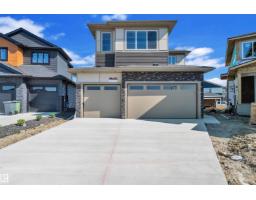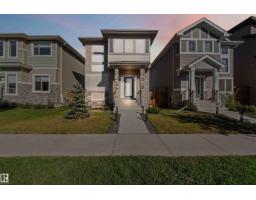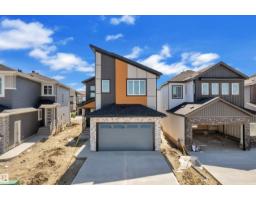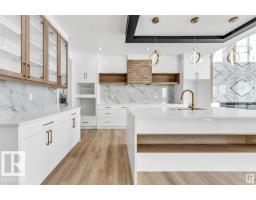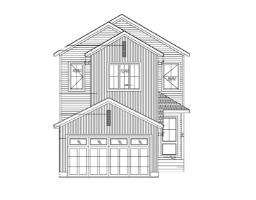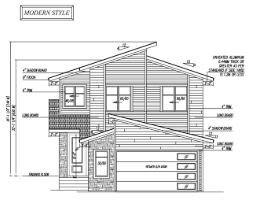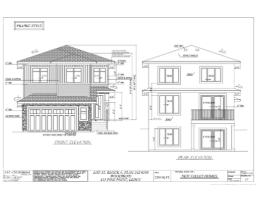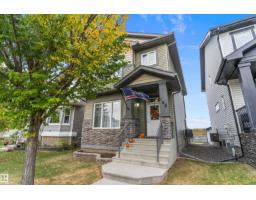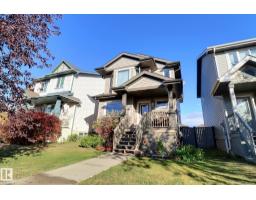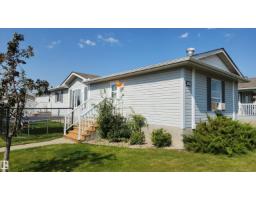513 STURTZ LI Southfork, Leduc, Alberta, CA
Address: 513 STURTZ LI, Leduc, Alberta
Summary Report Property
- MKT IDE4463569
- Building TypeDuplex
- Property TypeSingle Family
- StatusBuy
- Added1 weeks ago
- Bedrooms3
- Bathrooms3
- Area1865 sq. ft.
- DirectionNo Data
- Added On03 Nov 2025
Property Overview
Incredible VALUE! LARGE 1800+sqft half duplex in the beautiful neighborhood of Southfork! 3 bedrooms, 2.5 baths, BONUS ROOM, attached garage, 9FT Ceilings, CENTRAL AC, fully landscaped and fenced. TRULY MOVE-IN READY! Main floor offers high ceilings, open concept living, HARDWOOD floors, BEAUTIFUL STONE-FACING GAS FIREPLACE. HUGE kitchen with GRANITE countertops, tons of cabinetspace, corner pantry and SS appliances. Upgraded light fixtures throughout! Upstairs is the bonus room offering so much more living space for the family. Huge Primary bedroom with a massive WALK-IN closet, 5pc luxurious ensuite with separate W/I shower and soaker tub! 2 more great-sized bedrooms, 4 pc bath and UPSTAIRS laundry complete the upper level. Partially finished basement featuring a bedroom/office, exercise space and more room to make it your own! SOUTH FACING backyard has all of the sun exposure to lounge on the deck and enjoy those beautiful summer/fall days! MOVE-IN and enjoy, tons of VALUE!! (id:51532)
Tags
| Property Summary |
|---|
| Building |
|---|
| Land |
|---|
| Level | Rooms | Dimensions |
|---|---|---|
| Main level | Living room | Measurements not available |
| Dining room | Measurements not available | |
| Kitchen | Measurements not available | |
| Upper Level | Primary Bedroom | Measurements not available |
| Bedroom 2 | Measurements not available | |
| Bedroom 3 | Measurements not available | |
| Bonus Room | Measurements not available |
| Features | |||||
|---|---|---|---|---|---|
| Attached Garage | Dishwasher | Dryer | |||
| Microwave Range Hood Combo | Refrigerator | Gas stove(s) | |||
| Washer | Window Coverings | Central air conditioning | |||
| Ceiling - 9ft | |||||






























































