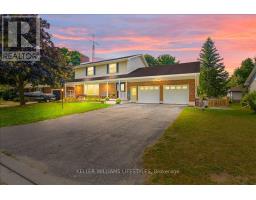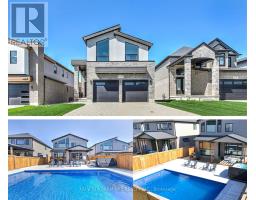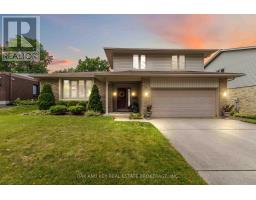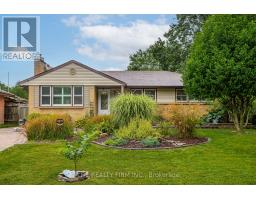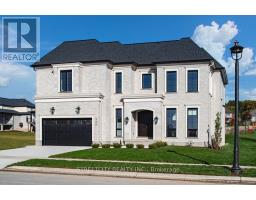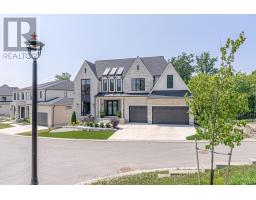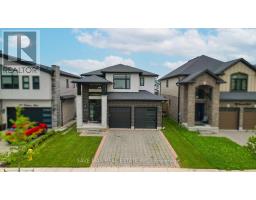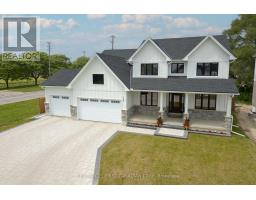2048 IRONWOOD ROAD, London South (South K), Ontario, CA
Address: 2048 IRONWOOD ROAD, London South (South K), Ontario
Summary Report Property
- MKT IDX12408552
- Building TypeHouse
- Property TypeSingle Family
- StatusBuy
- Added8 hours ago
- Bedrooms4
- Bathrooms4
- Area3500 sq. ft.
- DirectionNo Data
- Added On17 Sep 2025
Property Overview
Located in one of Londons most sought-after neighbourhoods, this stunning 2-storey home in Byron offers the perfect blend of luxury, location, and lifestyle. Being just 1 of 10 homes backing onto Boler Mountain and just minutes from Springbank Park and top-rated schools, this is a home that truly has it all. Featuring 4 spacious bedrooms and 3.5 baths, this home is thoughtfully designed for modern family living with high-end finishes throughout. The fully finished walkout basement is complete with in-floor heating, offering a warm and inviting space for entertaining, movie nights, or extended family stays. Enjoy cooking in the chefs kitchen, complete with quartz countertops, sleek modern cabinetry, and premium appliances. Contemporary and refined, every detail has been carefully curated this home is truly move-in ready. A bonus versatile loft space offers the perfect spot for a home office, playroom, or creative studio. Don't miss this exceptional opportunity to live in one of Londons premier communities. (id:51532)
Tags
| Property Summary |
|---|
| Building |
|---|
| Land |
|---|
| Level | Rooms | Dimensions |
|---|---|---|
| Second level | Bedroom | 4.54 m x 4.25 m |
| Bedroom | 4.09 m x 3.85 m | |
| Family room | 4.24 m x 4.72 m | |
| Basement | Utility room | 4.54 m x 9.6 m |
| Other | 2.38 m x 1.68 m | |
| Recreational, Games room | 14.13 m x 10.01 m | |
| Main level | Foyer | 4.56 m x 6.06 m |
| Laundry room | 2.99 m x 2.88 m | |
| Kitchen | 4.68 m x 4.46 m | |
| Dining room | 4.68 m x 3.69 m | |
| Living room | 4.81 m x 7.03 m | |
| Primary Bedroom | 4.54 m x 4.81 m |
| Features | |||||
|---|---|---|---|---|---|
| Attached Garage | Garage | Dishwasher | |||
| Dryer | Stove | Washer | |||
| Window Coverings | Refrigerator | Walk out | |||
| Central air conditioning | |||||




















































