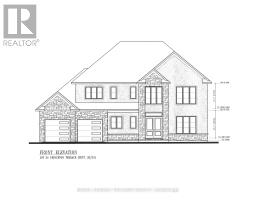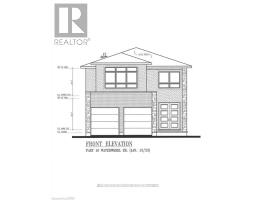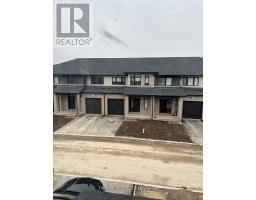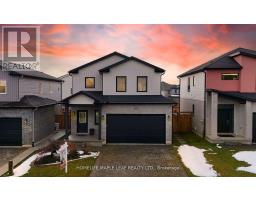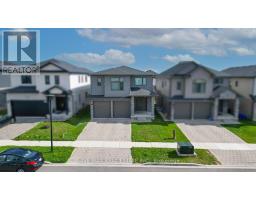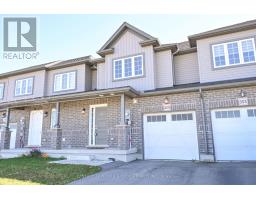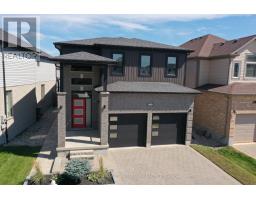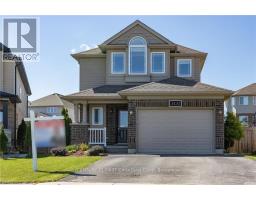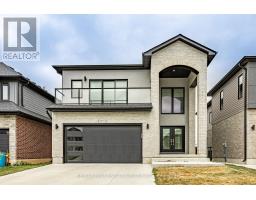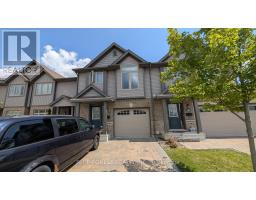8 - 3103 PETTY ROAD, London South (South W), Ontario, CA
Address: 8 - 3103 PETTY ROAD, London South (South W), Ontario
Summary Report Property
- MKT IDX12542014
- Building TypeRow / Townhouse
- Property TypeSingle Family
- StatusBuy
- Added15 hours ago
- Bedrooms3
- Bathrooms4
- Area1500 sq. ft.
- DirectionNo Data
- Added On13 Nov 2025
Property Overview
MODEL HOME OPEN! WELCOME HOME TO WHITEROCK PROMENADE, LONDON'S NEWEST LUXURY ENCLAVE OF AFFORDABLE TOWNHOMES. LOCATED IN THE HEART OF SOUTH LONDON, THESE CONTEMPORARY STYLED HOMES ARE THE EPITOME OF URBAN LIFESTYLE AND DESIGN. BEAUTIFUL FINISHES THROUGHOUT. OPEN PLAN LAYOUT. MULTI PURPOSE SPACES. THOUGHTFUL DESIGN. EXTRA LARGE CALIFORNIA STYLE WINDOWS TO LET IN THE MOST NATURAL LIGHT. TALL CEILING HEIGHTS. QUARTZ COUNTER TOPS THROUGHOUT. UPGRADED CONSTRUCTION MATERIALS. 3 AND 4BEDROOM DESIGNS AVAILABLE. EASY ACCESS TO BIG BOX SHOPPING, GROCERY, REGIONAL MALLS, SCHOOLS, PLACES OF WORSHIP, ENTERTAINMENT, DINING, GYMS, PARKS AND TRAILS, PLUS SO MUCH MORE. CONVENIENT TO HWY 401/402. SHORT DISTANCE TO WESTERN AND DOWNTOWN LONDON, OR TO SUBURBAN INDUSTRIAL CENTRES. NOW SELLING PHASE 1 AND RESERVING PHASE 2. CALL TODAY. SEE YOU SOON. (id:51532)
Tags
| Property Summary |
|---|
| Building |
|---|
| Level | Rooms | Dimensions |
|---|---|---|
| Main level | Pantry | 1.37 m x 2.13 m |
| Laundry room | 1.84 m x 2.13 m | |
| Kitchen | 3.35 m x 2.74 m | |
| Great room | 6.43 m x 4.79 m | |
| Upper Level | Primary Bedroom | 3.35 m x 3.27 m |
| Bedroom | 2.74 m x 2.74 m | |
| Bedroom | 2.74 m x 2.63 m | |
| Ground level | Office | 3.07 m x 1.63 m |
| Foyer | 2.1 m x 3.32 m |
| Features | |||||
|---|---|---|---|---|---|
| Level | Garage | Inside Entry | |||
| Water Heater - Tankless | Water meter | Hood Fan | |||
| Central air conditioning | Separate Heating Controls | ||||





