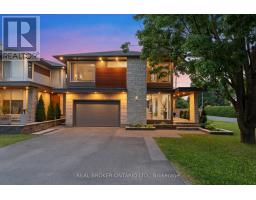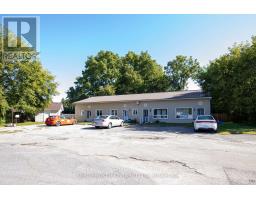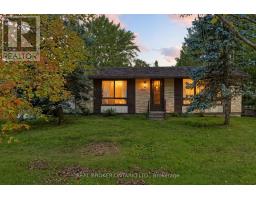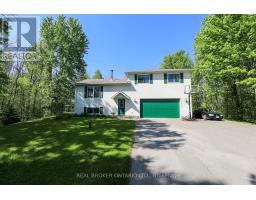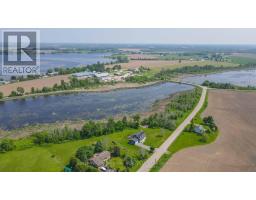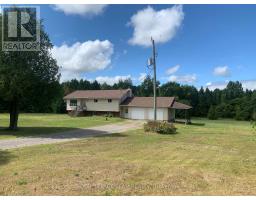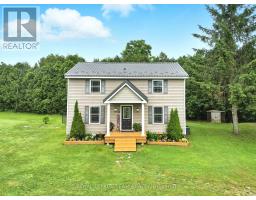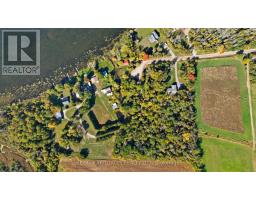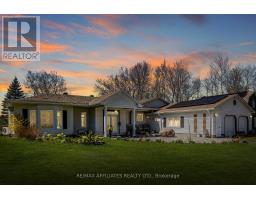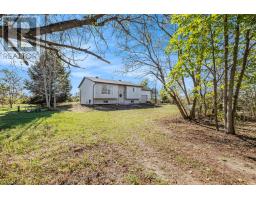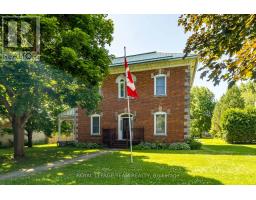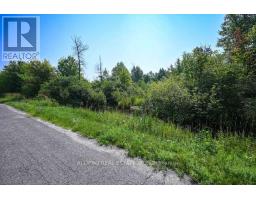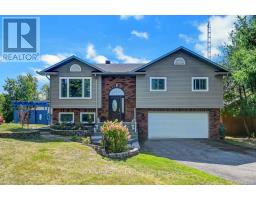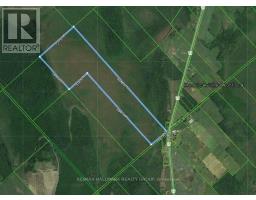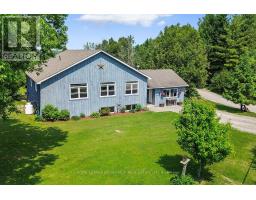2677 COUNTY 16 ROAD, Merrickville-Wolford, Ontario, CA
Address: 2677 COUNTY 16 ROAD, Merrickville-Wolford, Ontario
Summary Report Property
- MKT IDX12518140
- Building TypeHouse
- Property TypeSingle Family
- StatusBuy
- Added1 days ago
- Bedrooms4
- Bathrooms2
- Area1100 sq. ft.
- DirectionNo Data
- Added On13 Nov 2025
Property Overview
Discover modern country living in this beautifully updated high ranch, set on just over an acre of peaceful landscape. Completely transformed in 2023, this home features new vinyl siding with stonework and 2" energy board, plus new ceilings, floors, and two stylishly updated bathrooms. The showpiece kitchen features shaker-style cabinetry, elegant finishes, and a bright dining area with patio doors leading to a spacious deck, perfect for entertaining or relaxing in the hot tub. The inviting living room offers warmth and comfort, ideal for everyday living. With three bedrooms upstairs and an additional bedroom on the lower level, the layout provides flexibility for family and guests. A detached, fully spray-foamed, heated, and cooled garage adds practicality and value. Enjoy the perfect balance of style, comfort, and privacy just minutes from the heart of Merrickville. (id:51532)
Tags
| Property Summary |
|---|
| Building |
|---|
| Level | Rooms | Dimensions |
|---|---|---|
| Basement | Recreational, Games room | 4.62 m x 7.2 m |
| Utility room | 8.44 m x 3.32 m | |
| Bedroom | 4.81 m x 3.78 m | |
| Utility room | 2.85 m x 2.68 m | |
| Bathroom | 1.76 m x 2.68 m | |
| Main level | Primary Bedroom | 3 m x 3.56 m |
| Dining room | 3.1 m x 4.27 m | |
| Kitchen | 3.57 m x 5.58 m | |
| Foyer | 1.81 m x 2.97 m | |
| Living room | 4.42 m x 5.26 m | |
| Bedroom | 3.47 m x 2.57 m | |
| Bedroom | 3.22 m x 3.13 m | |
| Bathroom | 1.6 m x 2.25 m |
| Features | |||||
|---|---|---|---|---|---|
| Carpet Free | Detached Garage | Garage | |||
| Central air conditioning | |||||



















































