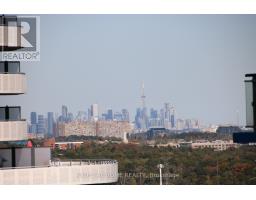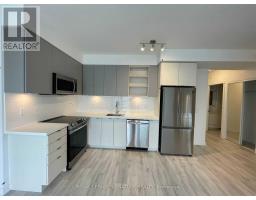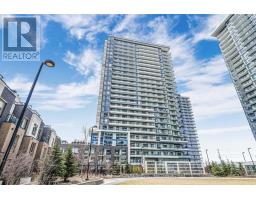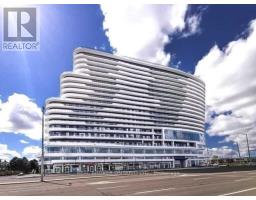1208 - 2565 ERIN CENTRE BOULEVARD, Mississauga (Central Erin Mills), Ontario, CA
Address: 1208 - 2565 ERIN CENTRE BOULEVARD, Mississauga (Central Erin Mills), Ontario
1 Beds1 BathsNo Data sqftStatus: Rent Views : 978
Price
$2,350
Summary Report Property
- MKT IDW12401557
- Building TypeApartment
- Property TypeSingle Family
- StatusRent
- Added4 days ago
- Bedrooms1
- Bathrooms1
- AreaNo Data sq. ft.
- DirectionNo Data
- Added On13 Sep 2025
Property Overview
Bright and south-facing, this stylish 1-bedroom in the heart of Central Mississauga is perfect for young professionals or anyone looking to downsize. The open-concept layout offers generous living space with smooth ceilings and a walkout to your private balcony. (id:51532)
Tags
| Property Summary |
|---|
Property Type
Single Family
Building Type
Apartment
Square Footage
600 - 699 sqft
Community Name
Central Erin Mills
Title
Condominium/Strata
Parking Type
Garage
| Building |
|---|
Bedrooms
Above Grade
1
Bathrooms
Total
1
Interior Features
Appliances Included
Garage door opener remote(s), Blinds, Dishwasher, Dryer, Hood Fan, Stove, Washer, Refrigerator
Flooring
Laminate
Building Features
Features
Balcony, Carpet Free
Square Footage
600 - 699 sqft
Building Amenities
Storage - Locker
Heating & Cooling
Cooling
Central air conditioning
Exterior Features
Exterior Finish
Concrete
Neighbourhood Features
Community Features
Pets not Allowed
Maintenance or Condo Information
Maintenance Management Company
First Service Residential
Parking
Parking Type
Garage
Total Parking Spaces
1
| Level | Rooms | Dimensions |
|---|---|---|
| Flat | Living room | 5.74 m x 3.2 m |
| Dining room | 5.74 m x 3.2 m | |
| Kitchen | 5.74 m x 3.2 m | |
| Primary Bedroom | 3.96 m x 2.9 m |
| Features | |||||
|---|---|---|---|---|---|
| Balcony | Carpet Free | Garage | |||
| Garage door opener remote(s) | Blinds | Dishwasher | |||
| Dryer | Hood Fan | Stove | |||
| Washer | Refrigerator | Central air conditioning | |||
| Storage - Locker | |||||


































