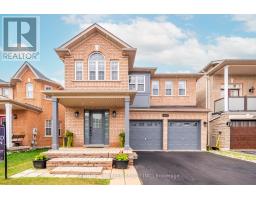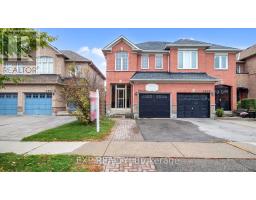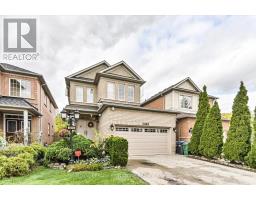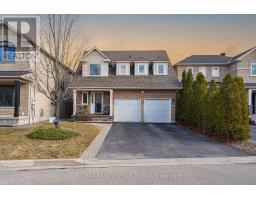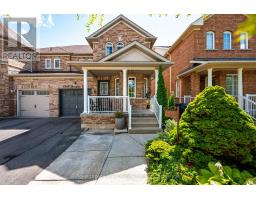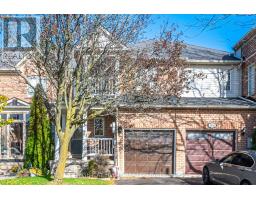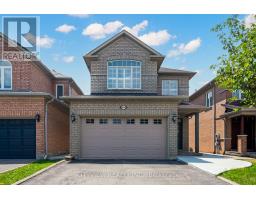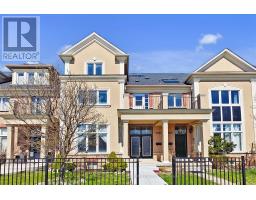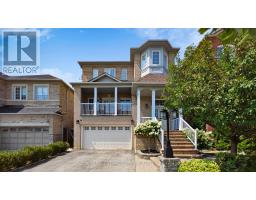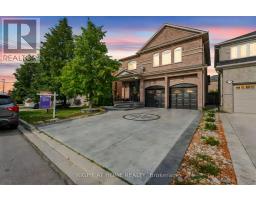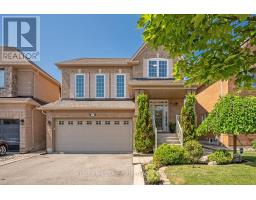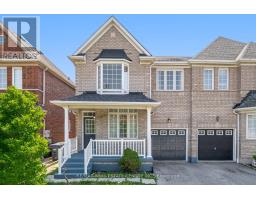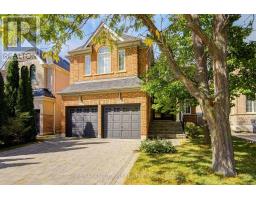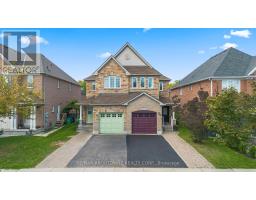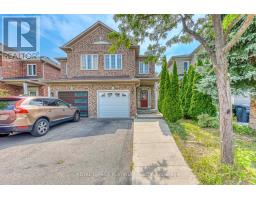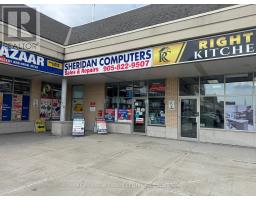5354 MALLORY ROAD, Mississauga (Churchill Meadows), Ontario, CA
Address: 5354 MALLORY ROAD, Mississauga (Churchill Meadows), Ontario
Summary Report Property
- MKT IDW12475284
- Building TypeHouse
- Property TypeSingle Family
- StatusBuy
- Added2 weeks ago
- Bedrooms5
- Bathrooms5
- Area2500 sq. ft.
- DirectionNo Data
- Added On22 Oct 2025
Property Overview
Welcome to this Stunning Home nestled in the Heart of Mississauga, close to Mattamy Sports Park, Lifetime, Walking Trails, top-rated Schools, Malls & Amenities, Highway 403/407, and 1-minute walk to a Bus Stop. *Daniel Built Home, Premium 45Ft Wide Lot *Original owner *Recently renovated *Brick & Stone Elevation *Over 4000 Sq.ft Living Space *Open & Functional Layout W/Natural Sun-Light Thru-Out *Spacious Family Room W/Fireplace *Modern Gourmet Kitchen W/Butlers pantry perfect for entertaining, High-End Stainless Steel Appliances *High End Elf's *4 + 1 generously sized Bedrooms W/Ensuite Bathrooms *King Size Primary Bedroom, Huge His/Her Closet & Spa Like 5Pc Ensuite W/Standing Shower *Aesthetically pleasing Interlocking Driveway * 200 amp available for charging Electric car *Professionally Finished Legal Basement Open Concept Layout, 1 Bedroom W/3 Pc Bath Ensuite, Modern Kitchen with Massive Island & Bar, SS Appliances *Legal Second Unit with Separate Entrance.*Potential for easily changing to a Two Bedroom Basement *Kitchen opens up to a Well-Maintained Backyard Oasis, Composite Deck W/Ambiance Lighting, Facing Lush Green Wooded Area ideal for Outdoor Enjoyment & Viewing Fall Colours (id:51532)
Tags
| Property Summary |
|---|
| Building |
|---|
| Land |
|---|
| Level | Rooms | Dimensions |
|---|---|---|
| Second level | Primary Bedroom | 5.48 m x 4.2 m |
| Bedroom 2 | 3.53 m x 3.96 m | |
| Bedroom 3 | 3.96 m x 4.11 m | |
| Bedroom 4 | 3.04 m x 4.63 m | |
| Basement | Kitchen | 3.94 m x 4.39 m |
| Bedroom 5 | 3.37 m x 3.28 m | |
| Main level | Living room | 4.26 m x 3.35 m |
| Dining room | 3.9 m x 3.35 m | |
| Family room | 4.87 m x 5.8 m | |
| Kitchen | 3.68 m x 2.5 m |
| Features | |||||
|---|---|---|---|---|---|
| Lighting | Carpet Free | Attached Garage | |||
| Garage | Garage door opener remote(s) | Water Heater | |||
| Central Vacuum | Dishwasher | Dryer | |||
| Garage door opener | Hood Fan | Two stoves | |||
| Washer | Window Coverings | Two Refrigerators | |||
| Separate entrance | Central air conditioning | Fireplace(s) | |||









































