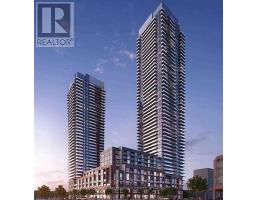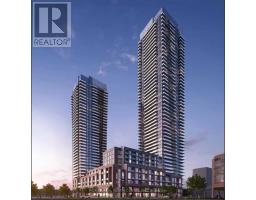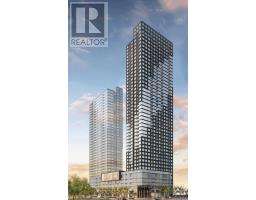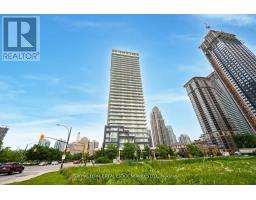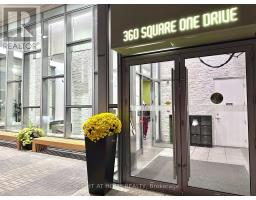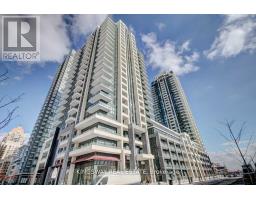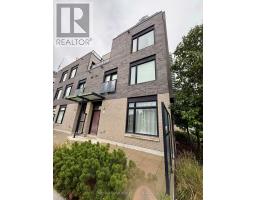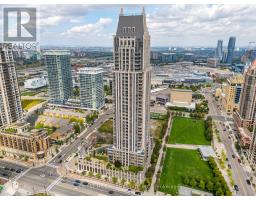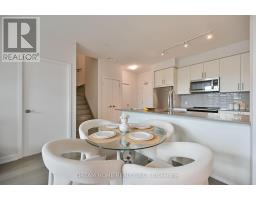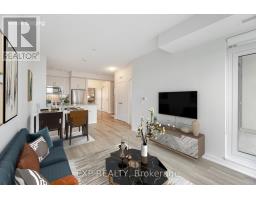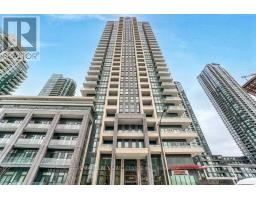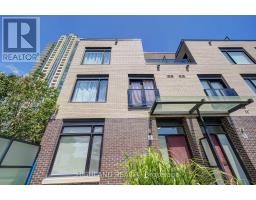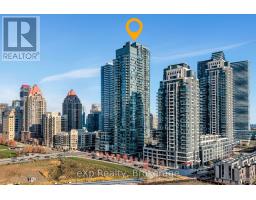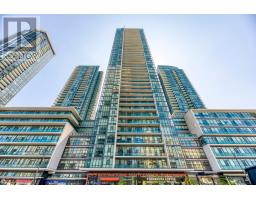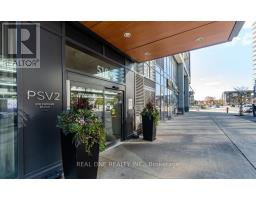2603 - 70 ABSOLUTE AVENUE, Mississauga (City Centre), Ontario, CA
Address: 2603 - 70 ABSOLUTE AVENUE, Mississauga (City Centre), Ontario
2 Beds2 Baths1200 sqftStatus: Buy Views : 434
Price
$549,999
Summary Report Property
- MKT IDW12501936
- Building TypeApartment
- Property TypeSingle Family
- StatusBuy
- Added11 hours ago
- Bedrooms2
- Bathrooms2
- Area1200 sq. ft.
- DirectionNo Data
- Added On13 Nov 2025
Property Overview
Bright, Sun Filled Executive Corner Suite With 2 Bedrooms And 2 Full Bathrooms. Gorgeous Panoramic Views Of Toronto City Skylines of the Lake From Balcony. Kitchen Features Breakfast Area With Gorgeous South East Views. Master Bedroom Complete With Double Closets And Full Ensuite. Excellent Split Bedroom Layout for Optimum Privacy. Prime Location: Close To Shopping (Square One), Transit, Access To Hwy 403 & 401. **Maintenance Fees Includes: Heat, Hydro, Water, 1 Underground Parking & 1 Locker. Rare Find With All Inclusive Utilities. What a Deal!** (id:51532)
Tags
| Property Summary |
|---|
Property Type
Single Family
Building Type
Apartment
Square Footage
1200 - 1399 sqft
Community Name
City Centre
Title
Condominium/Strata
Parking Type
Underground,Garage
| Building |
|---|
Bedrooms
Above Grade
2
Bathrooms
Total
2
Interior Features
Appliances Included
Dishwasher, Dryer, Microwave, Sauna, Stove, Washer, Refrigerator
Flooring
Hardwood, Carpeted
Basement Type
None
Building Features
Features
Balcony
Square Footage
1200 - 1399 sqft
Building Amenities
Recreation Centre, Exercise Centre, Sauna, Storage - Locker, Security/Concierge
Heating & Cooling
Cooling
Central air conditioning
Heating Type
Forced air
Exterior Features
Exterior Finish
Concrete
Pool Type
Indoor pool
Neighbourhood Features
Community Features
Pets Allowed With Restrictions, School Bus
Amenities Nearby
Public Transit, Schools
Maintenance or Condo Information
Maintenance Fees
$896.06 Monthly
Maintenance Fees Include
Common Area Maintenance, Heat, Electricity, Insurance, Parking, Water
Maintenance Management Company
Andrejs Property Management 905-850-7750
Parking
Parking Type
Underground,Garage
Total Parking Spaces
1
| Level | Rooms | Dimensions |
|---|---|---|
| Main level | Living room | 3.05 m x 3.4 m |
| Dining room | 4.17 m x 2.64 m | |
| Kitchen | 4.09 m x 2.57 m | |
| Primary Bedroom | 4.98 m x 3.2 m | |
| Bedroom 2 | 2.36 m x 1.37 m | |
| Other | 13.5 m x 6.3 m |
| Features | |||||
|---|---|---|---|---|---|
| Balcony | Underground | Garage | |||
| Dishwasher | Dryer | Microwave | |||
| Sauna | Stove | Washer | |||
| Refrigerator | Central air conditioning | Recreation Centre | |||
| Exercise Centre | Sauna | Storage - Locker | |||
| Security/Concierge | |||||












