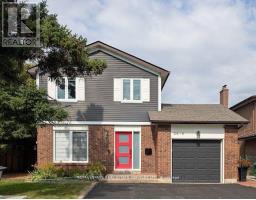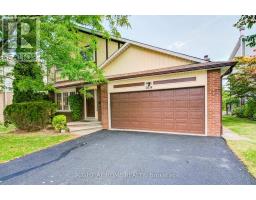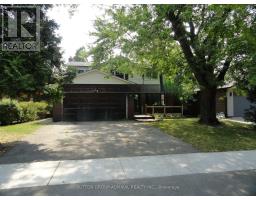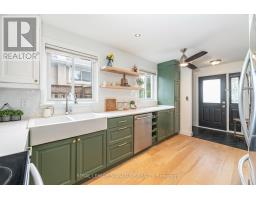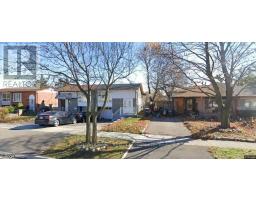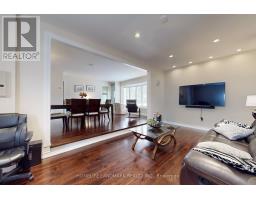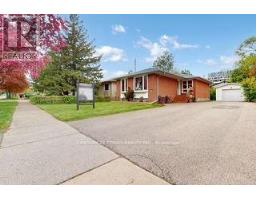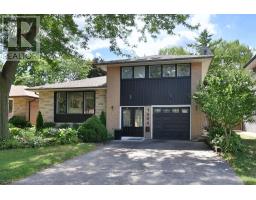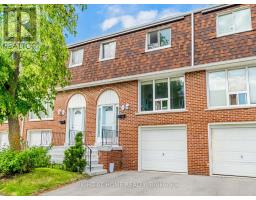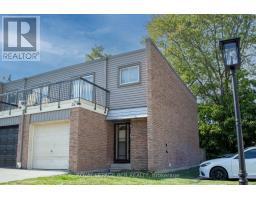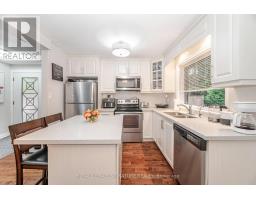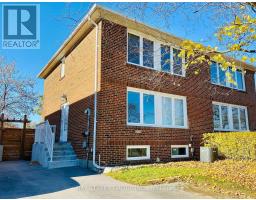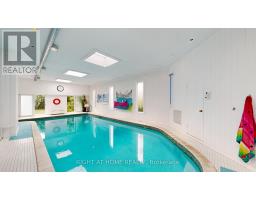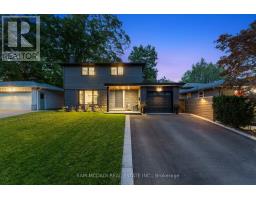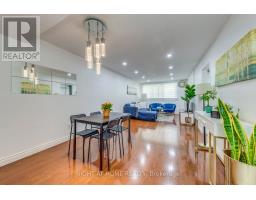21 - 1010 CRISTINA COURT, Mississauga (Clarkson), Ontario, CA
Address: 21 - 1010 CRISTINA COURT, Mississauga (Clarkson), Ontario
Summary Report Property
- MKT IDW12511614
- Building TypeRow / Townhouse
- Property TypeSingle Family
- StatusBuy
- Added6 days ago
- Bedrooms2
- Bathrooms2
- Area1800 sq. ft.
- DirectionNo Data
- Added On05 Nov 2025
Property Overview
Live in comfort and style! End unit bungaloft with double garage and double driveway in small community of 21 townhomes on a quiet cul-de-sac. Spacious, open concept layout with soaring 7 m high cathedral ceiling. Easily live on one level with two main floor bedrooms and bathrooms and main floor laundry room. Updated kitchen with solid maple cabinetry and quartz countertops. Both bedrooms have vaulted 5.6 m high ceilings, and the primary bedroom has a 4-piece ensuite with soaker tub and walk-in closet. Large, bonus loft, currently used as family room and office space, could be converted to extra bedroom/bathroom. Huge, open basement has potential to be whatever you want. Convenient interior door to the garage, Walk out to a large, 23' by 7'secluded deck. Located close to Lake Ontario and Rattray Marsh and a short way from the vibrant villages of Clarkson and Port Credit with restaurants, shopping and amenities. QEW is nearby or take public transit (practically outside your door) and connect to the GO Train. Move in ready. Don't miss this one! (id:51532)
Tags
| Property Summary |
|---|
| Building |
|---|
| Level | Rooms | Dimensions |
|---|---|---|
| Second level | Family room | 5.66 m x 2.51 m |
| Office | 4.19 m x 3.9 m | |
| Ground level | Primary Bedroom | 4.94 m x 4.14 m |
| Bedroom 2 | 4.31 m x 3.24 m | |
| Bathroom | 3.91 m x 2.24 m | |
| Bathroom | 1.79 m x 1.5 m | |
| Kitchen | 3.65 m x 3.28 m | |
| Living room | 4.44 m x 2.94 m | |
| Dining room | 4.02 m x 2.67 m |
| Features | |||||
|---|---|---|---|---|---|
| In suite Laundry | Attached Garage | Garage | |||
| Central Vacuum | Garburator | Water meter | |||
| Dishwasher | Dryer | Stove | |||
| Washer | Window Coverings | Refrigerator | |||
| Central air conditioning | |||||

































