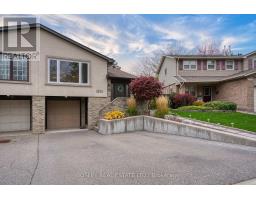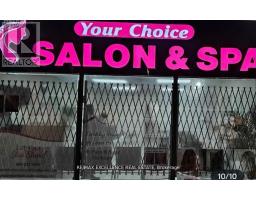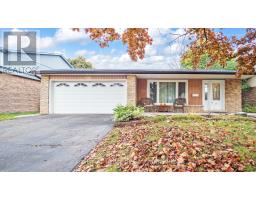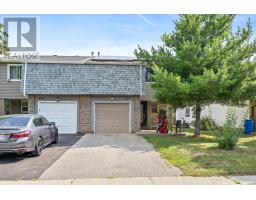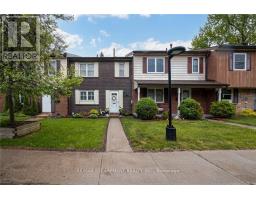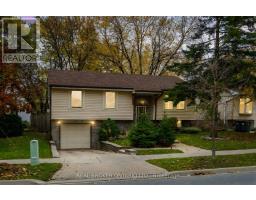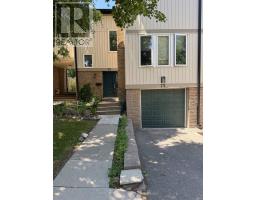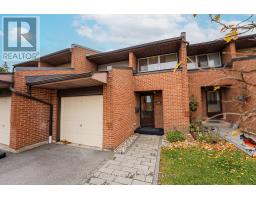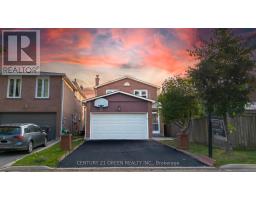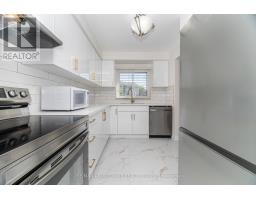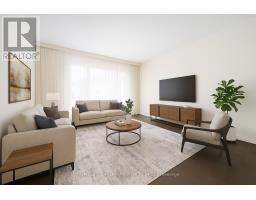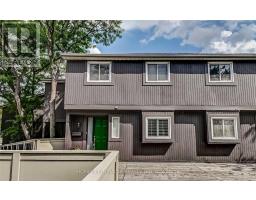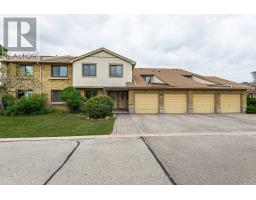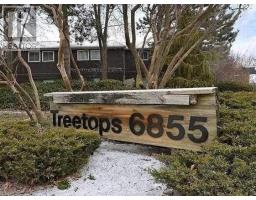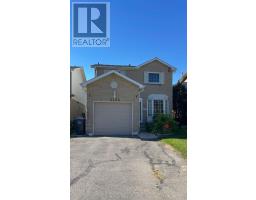7 PIERPONT PLACE, Mississauga (Meadowvale), Ontario, CA
Address: 7 PIERPONT PLACE, Mississauga (Meadowvale), Ontario
Summary Report Property
- MKT IDW12459395
- Building TypeOther
- Property TypeSingle Family
- StatusBuy
- Added4 weeks ago
- Bedrooms3
- Bathrooms3
- Area1100 sq. ft.
- DirectionNo Data
- Added On14 Oct 2025
Property Overview
Experience this fully detached 3-bedroom home nestled on a pool-sized lot in a mature, private enclave of just 36 homes. This warm and inviting residence features an open concept main floor layout & stunning 16-foot vaulted ceiling in the living room. The huge master bedroom offers a 4-piece ensuite and his-and-her closets, while the spacious bedrooms provide plenty of comfort. The renovated basement (2015) includes a large recreation area and dedicated office space, perfect for relaxation and productivity. Renovations & updates include: updated kitchen & appliances including removal of interior wall, high windows on main level, solid wood shaker doors, enlarged closets/doors & closet auto lites, upgraded rental vacuum, zebra blinds, smart thermostat, steps lights, track lighting, enlarged custom front door, Duradek rear patio with awning, aluminum roof, exterior siding/insulation & finished garage walls with insulation. Step outside to your private oasis-like yard, ideal for outdoor gatherings and tranquility. Prime location just minutes from the beautiful Lake Wabukayne, trails, schools, shopping, churches, and close to Highways 401 and 403. (id:51532)
Tags
| Property Summary |
|---|
| Building |
|---|
| Level | Rooms | Dimensions |
|---|---|---|
| Second level | Primary Bedroom | 5.11 m x 3.37 m |
| Bedroom 2 | 4.2 m x 2.82 m | |
| Bedroom 3 | 3.18 m x 2.69 m | |
| Basement | Recreational, Games room | 5.47 m x 5.21 m |
| Main level | Living room | 5.63 m x 3.43 m |
| Dining room | 3.44 m x 2.92 m | |
| Kitchen | 3.54 m x 3.05 m |
| Features | |||||
|---|---|---|---|---|---|
| Attached Garage | Garage | Central Vacuum | |||
| Dryer | Garage door opener | Water Heater | |||
| Washer | Window Coverings | Central air conditioning | |||
| Fireplace(s) | |||||








































