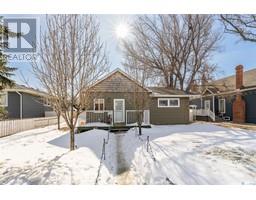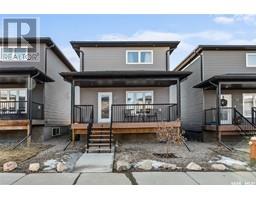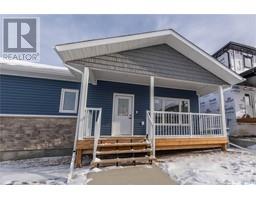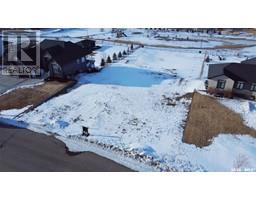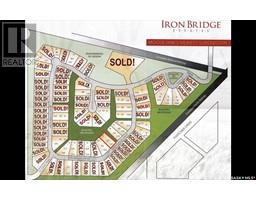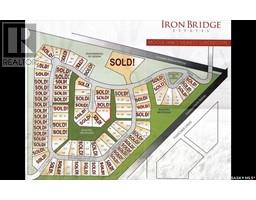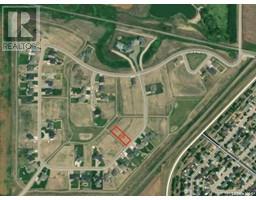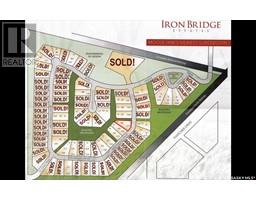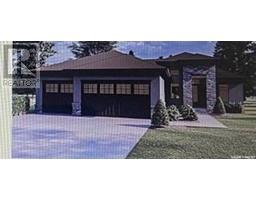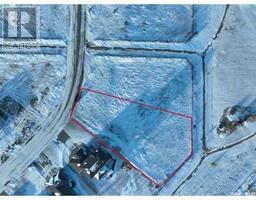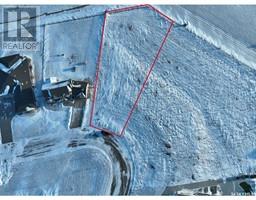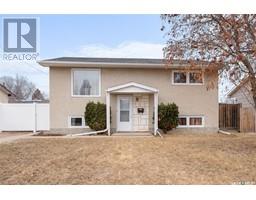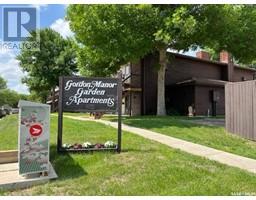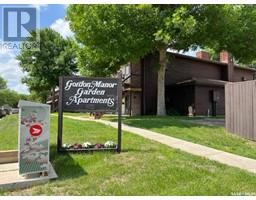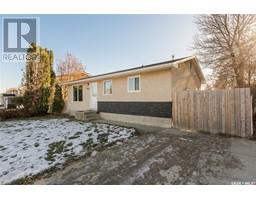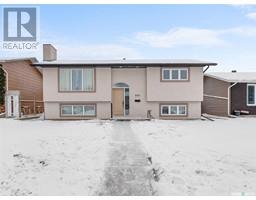459 Lillooet STREET W Westmount/Elsom, Moose Jaw, Saskatchewan, CA
Address: 459 Lillooet STREET W, Moose Jaw, Saskatchewan
Summary Report Property
- MKT IDSK932936
- Building TypeHouse
- Property TypeSingle Family
- StatusBuy
- Added44 weeks ago
- Bedrooms4
- Bathrooms2
- Area950 sq. ft.
- DirectionNo Data
- Added On09 Jun 2023
Property Overview
BEAUTIFUL CHARACTER HOME - lovely hardwood trims and flooring. Oak kitchen with island and cozy breakfast nook with oak benches and table - 2 piece bath on the main floor. Large living room with gas fireplace and spacious dining area - large front veranda. Upstairs there is 3 bedrooms, 1 office, and a storage room - 4 piece bath, some new plumbing and toilet. Downstairs there is a large family room, bedroom, utility room and roughed in plumbing for a bathroom - electric fireplace. Many updates include sewer and water replaced with backflow valve, new electrical panel and many upgrades to power switches and plugs. Outdoor under ground power source with yard light and new power mast on garage. 14x20 garage with new overhead door. Shingles new in 2020, water heater new in 2020 (id:51532)
Tags
| Property Summary |
|---|
| Building |
|---|
| Land |
|---|
| Level | Rooms | Dimensions |
|---|---|---|
| Second level | Bedroom | Measurements not available x 10 ft |
| Bedroom | 13 ft x Measurements not available | |
| Bedroom | Measurements not available x 7 ft | |
| Office | 10 ft x 8 ft | |
| 4pc Bathroom | Measurements not available | |
| Basement | Family room | 18'7 x 14'10 |
| Bedroom | 11 ft x 7 ft | |
| Utility room | 20 ft x 9 ft | |
| Main level | Kitchen | Measurements not available x 11 ft |
| Dining room | 14'4 x 10'2 | |
| Dining nook | 8'7 x 7'7 | |
| Living room | 14'4 x 12'9 | |
| Foyer | 18'10 x 8'10 | |
| 2pc Bathroom | Measurements not available |
| Features | |||||
|---|---|---|---|---|---|
| Treed | Rectangular | Detached Garage | |||
| Parking Space(s)(5) | Washer | Refrigerator | |||
| Dishwasher | Dryer | Window Coverings | |||
| Stove | Window air conditioner | ||||











































