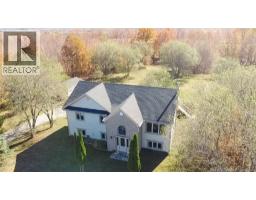450 Douglas Avenue, Nashwaaksis, New Brunswick, CA
Address: 450 Douglas Avenue, Nashwaaksis, New Brunswick
Summary Report Property
- MKT IDNB126316
- Building TypeHouse
- Property TypeSingle Family
- StatusBuy
- Added4 weeks ago
- Bedrooms5
- Bathrooms3
- Area2936 sq. ft.
- DirectionNo Data
- Added On02 Oct 2025
Property Overview
Beautiful oversized side-split in sought-after Nashwaaksis! This move-in ready home features a bright open-concept main level with a stunning floor-to-ceiling stone electric fireplace, white kitchen with large island, stainless steel appliances, and heated ceramic floors. The spacious primary bedroom offers a walk-in closet and luxurious ensuite with glass shower, rainforest head, marble vanity, and heated tile flooring. Two additional bedrooms and a full bath complete the main level. The fully renovated lower level (2023) includes a huge family room with propane stove, two more bedrooms, full bath/laundry combo, gym space, and great storage. Enjoy a fully fenced backyard oasis with a new composite deck, hot tub, beautiful perennial gardens and a 16' x 16' wired shed with loft. Additional upgrades include new siding, new HVAC, and a paved driveway. Yard extends beyond the fence. Shows like new, just move in and enjoy! (id:51532)
Tags
| Property Summary |
|---|
| Building |
|---|
| Land |
|---|
| Level | Rooms | Dimensions |
|---|---|---|
| Second level | Bath (# pieces 1-6) | 12'2'' x 6'5'' |
| Ensuite | 7'0'' x 8'4'' | |
| Other | 4'11'' x 8'4'' | |
| Primary Bedroom | 13'4'' x 14'11'' | |
| Bedroom | 11'3'' x 11'4'' | |
| Bedroom | 10'5'' x 11'3'' | |
| Kitchen/Dining room | 12'2'' x 20'7'' | |
| Living room | 14'8'' x 43'11'' | |
| Basement | Bath (# pieces 1-6) | 9'4'' x 8'1'' |
| Storage | 9'4'' x 9'1'' | |
| Exercise room | 13'5'' x 29'1'' | |
| Recreation room | 13'4'' x 37'5'' | |
| Bedroom | 13'5'' x 12'1'' | |
| Bedroom | 13'4'' x 12'1'' | |
| Main level | Foyer | 12'3'' x 17'2'' |
| Features | |||||
|---|---|---|---|---|---|
| Level lot | Balcony/Deck/Patio | Attached Garage | |||
| Garage | |||||





















































