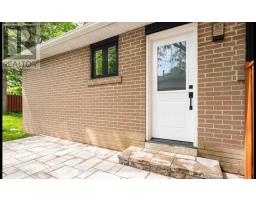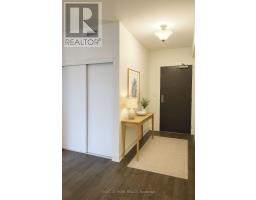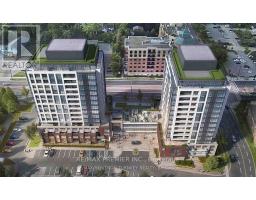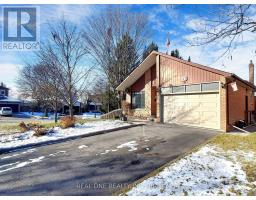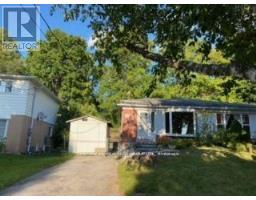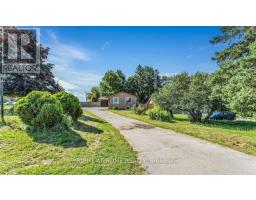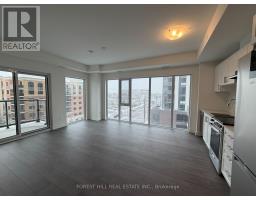Bedrooms
Bathrooms
Interior Features
Appliances Included
Garage door opener remote(s), Water Heater, Dishwasher, Dryer, Hood Fan, Stove, Washer, Refrigerator
Building Features
Features
Elevator, Balcony, Carpet Free, In suite Laundry
Square Footage
500 - 599 sqft
Fire Protection
Controlled entry, Alarm system, Security system, Smoke Detectors
Building Amenities
Exercise Centre, Party Room, Storage - Locker, Security/Concierge
Structures
Clubhouse, Porch
Heating & Cooling
Cooling
Central air conditioning
Exterior Features
Exterior Finish
Aluminum siding, Brick
Neighbourhood Features
Community Features
Pets not Allowed, Community Centre
Amenities Nearby
Hospital, Park, Schools, Public Transit
Maintenance or Condo Information
Maintenance Management Company
First Service Residential
Parking
Parking Type
Underground,Garage
















