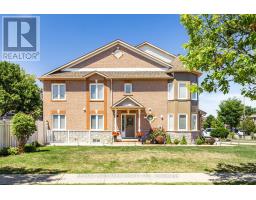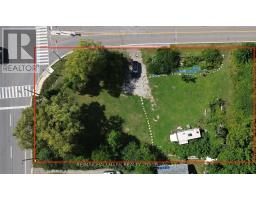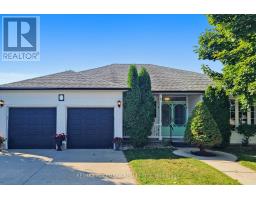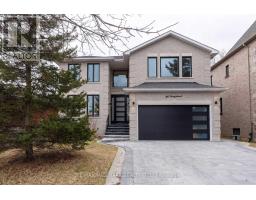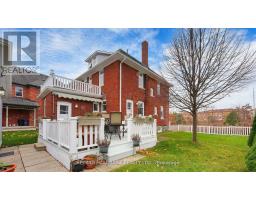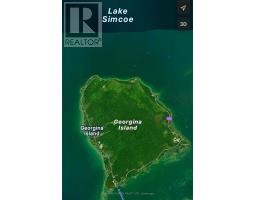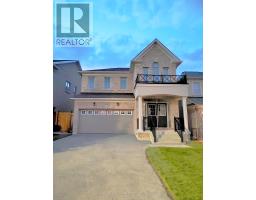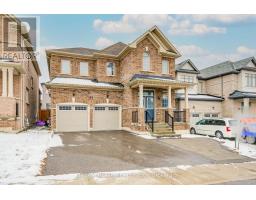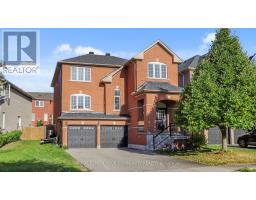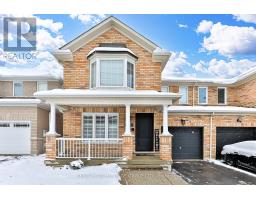242 KARL ROSE TRAIL, Newmarket (Woodland Hill), Ontario, CA
Address: 242 KARL ROSE TRAIL, Newmarket (Woodland Hill), Ontario
Summary Report Property
- MKT IDN12542264
- Building TypeHouse
- Property TypeSingle Family
- StatusBuy
- Added19 hours ago
- Bedrooms5
- Bathrooms4
- Area2000 sq. ft.
- DirectionNo Data
- Added On13 Nov 2025
Property Overview
Gorgeous, Sunfilled detached family home in the highly sought-after Woodland Hills community! Welcoming double-door entry opens to a spacious layout featuring a family-size open-concept kitchen with stainless steel appliances, granite countertops, and a bright breakfast area with walk-out to a beautifully landscaped backyard with a small pond. Dining room with coffered ceiling, spacious and well-lit 4+1 bedrooms and 4 bathrooms, including a luxurious 5-pc ensuite and walk-in closet with built-in organizers in the primary bedroom. Enjoy modern updates including a new furnace (2023), heat exchanger (2024), new shingles (2022), tankless water heater (owned), and a built-in home security system. Direct access from garage to house, covered front porch, and upgraded double-door entry with porch-style garage door. Walking distance to schools, parks, and transit, and just minutes to Upper Canada Mall, Costco, restaurants, and all amenities! (id:51532)
Tags
| Property Summary |
|---|
| Building |
|---|
| Land |
|---|
| Level | Rooms | Dimensions |
|---|---|---|
| Second level | Primary Bedroom | 5.37 m x 3.33 m |
| Bedroom 2 | 4.52 m x 3.82 m | |
| Bedroom 3 | 3.8 m x 3.24 m | |
| Bedroom 4 | 4.01 m x 2.99 m | |
| Basement | Den | 2.67 m x 1.51 m |
| Bedroom | 8.13 m x 3.15 m | |
| Main level | Kitchen | 4.8 m x 3.29 m |
| Dining room | 4.51 m x 2.98 m | |
| Living room | 4.82 m x 3.34 m | |
| Foyer | 10.97 m x 1.12 m |
| Features | |||||
|---|---|---|---|---|---|
| Garage | Garage door opener remote(s) | Garburator | |||
| Water Heater - Tankless | Water Heater | Dishwasher | |||
| Dryer | Garage door opener | Alarm System | |||
| Stove | Washer | Window Coverings | |||
| Refrigerator | Central air conditioning | Air exchanger | |||




