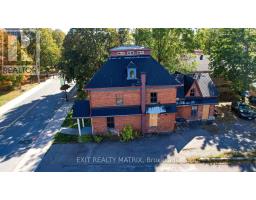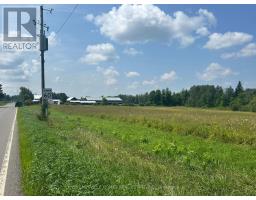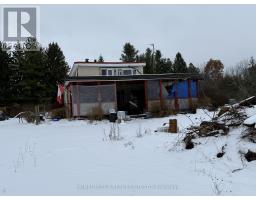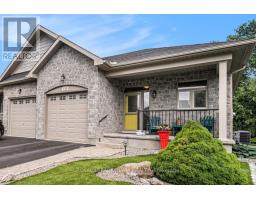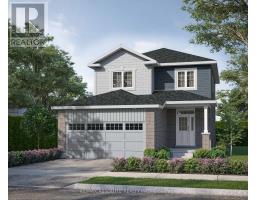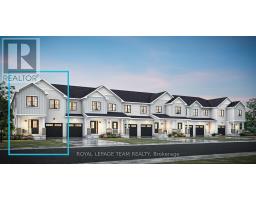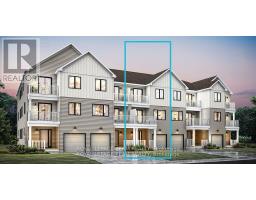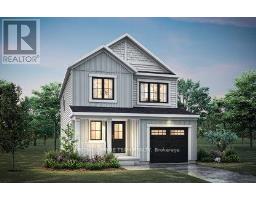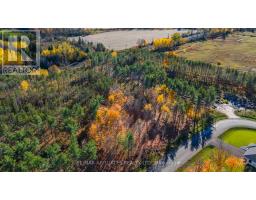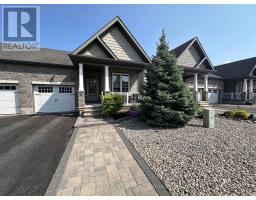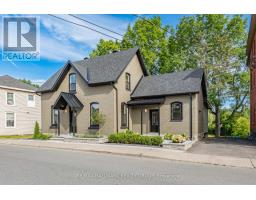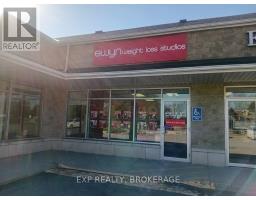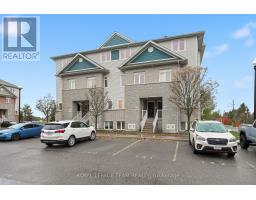3042 DANGERFIELD ROAD W, North Grenville, Ontario, CA
Address: 3042 DANGERFIELD ROAD W, North Grenville, Ontario
Summary Report Property
- MKT IDX12539484
- Building TypeHouse
- Property TypeSingle Family
- StatusBuy
- Added1 days ago
- Bedrooms3
- Bathrooms2
- Area1500 sq. ft.
- DirectionNo Data
- Added On13 Nov 2025
Property Overview
Beautiful and spacious bungalow on 2.3 acres of landscaped, park-like property. The main floor features a spacious primary bedroom with french doors leading to rear yard, a generous second bedroom with its own two-piece ensuite a 3 room suitable for a bedroom (currently used as a den) The bright, open-concept kitchen, dining room, and sunroom create an inviting space for cooking and gathering, while the large living room with double glass doors leads to an expansive deck.The fully finished basement offers a separate entrance, a family room, and a dedicated workout area-perfect for hobbies, guests, or extended living. Outside, enjoy a 24-foot above-ground pool, a charming canopy lounge area with a propane fire table, and plenty of room to relax or entertain. A detached two-car garage adds convenience and extra storage.This beautifully maintained property offers privacy, space, and exceptional indoor-outdoor living-an ideal retreat just minutes from town. The heating system is an economical heat source pump with electric back up and A/C for those hot summer days. All systems have been well maintained over the years. Book a viewing today. (id:51532)
Tags
| Property Summary |
|---|
| Building |
|---|
| Land |
|---|
| Level | Rooms | Dimensions |
|---|---|---|
| Basement | Family room | 7.3 m x 7.3 m |
| Cold room | 1.2 m x 2 m | |
| Exercise room | 2.5 m x 2.5 m | |
| Laundry room | 3 m x 2.4 m | |
| Main level | Living room | 5.48 m x 4.41 m |
| Bathroom | 2.4 m x 1.5 m | |
| Dining room | 3.8 m x 2.4 m | |
| Bathroom | 1.5 m x 1.5 m | |
| Kitchen | 3.65 m x 2.4 m | |
| Primary Bedroom | 7.3 m x 3.3 m | |
| Bedroom 2 | 4.2 m x 3.3 m | |
| Bedroom 3 | 4.2 m x 3.6 m |
| Features | |||||
|---|---|---|---|---|---|
| Flat site | Detached Garage | Garage | |||
| Water Heater | Water softener | Blinds | |||
| Central air conditioning | |||||



































