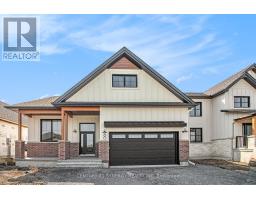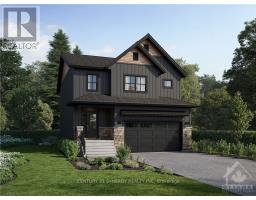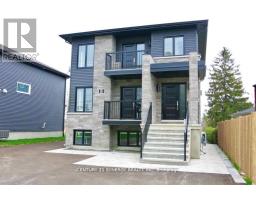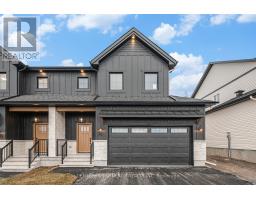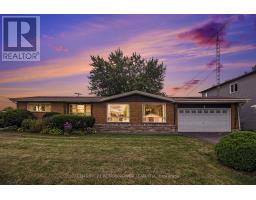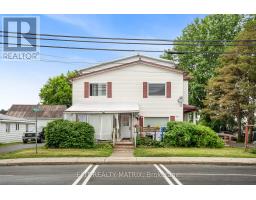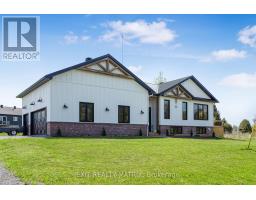83 VILLENEUVE STREET, North Stormont, Ontario, CA
Address: 83 VILLENEUVE STREET, North Stormont, Ontario
Summary Report Property
- MKT IDX12297915
- Building TypeHouse
- Property TypeSingle Family
- StatusBuy
- Added5 hours ago
- Bedrooms3
- Bathrooms3
- Area1500 sq. ft.
- DirectionNo Data
- Added On12 Nov 2025
Property Overview
Beautiful Modern Farmhouse! Built by a trusted local builder, this stunning semi-detached 2-storey home offers approximately 1,761 sq. ft. of thoughtfully designed living space. Featuring 3 bedrooms, 3 bathrooms, and a spacious double-car garage, there's plenty of room for your vehicles and country toys. The main floor boasts an open-concept layout with quartz countertops, a large 9-ft island with breakfast bar, and a walk-in pantry-perfect for cooking, entertaining, or family gatherings. Enjoy luxury vinyl flooring throughout the entryway, living room, dining room, kitchen, bathroom, and hallway, while plush carpeting adds comfort to the upstairs bedrooms. The primary suite features a generous walk-in closet and a 4-piece ensuite. The second and third bedrooms are spacious and include ample closet space. A full bathroom and convenient second-floor laundry complete the upper level. Outside, unwind on the massive covered porch-a perfect spot to enjoy peaceful country evenings. Complete with central A/C for year-round comfort & eavestrough. No Appliances included. (id:51532)
Tags
| Property Summary |
|---|
| Building |
|---|
| Land |
|---|
| Level | Rooms | Dimensions |
|---|---|---|
| Second level | Bathroom | 2.56 m x 2.46 m |
| Laundry room | 1.52 m x 1.82 m | |
| Primary Bedroom | 4.11 m x 4.8 m | |
| Other | 2.48 m x 2.08 m | |
| Bathroom | 2.48 m x 2.61 m | |
| Bedroom | 3.3 m x 3.35 m | |
| Bedroom | 4.08 m x 3.25 m | |
| Main level | Dining room | 3.55 m x 3.66 m |
| Kitchen | 2.89 m x 2.64 m | |
| Pantry | 1.11 m x 2.26 m | |
| Living room | 4.27 m x 3.96 m | |
| Bathroom | 1.16 m x 1.98 m |
| Features | |||||
|---|---|---|---|---|---|
| Attached Garage | Garage | Hood Fan | |||
| None | Air exchanger | ||||








































