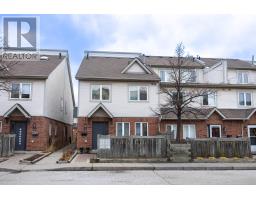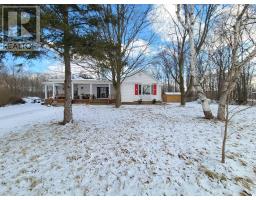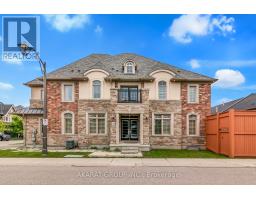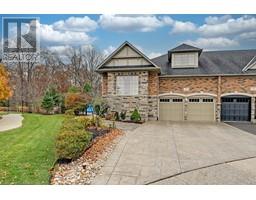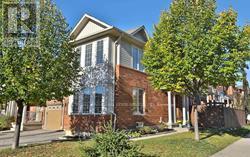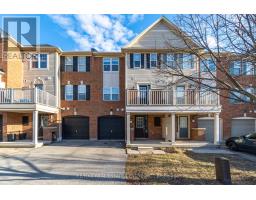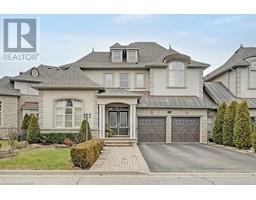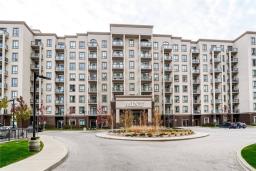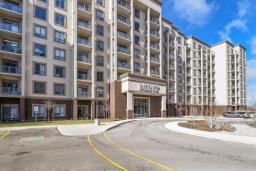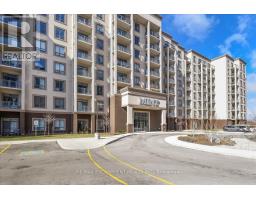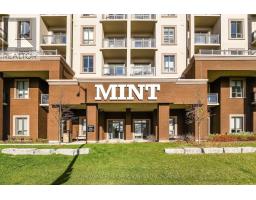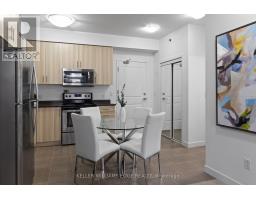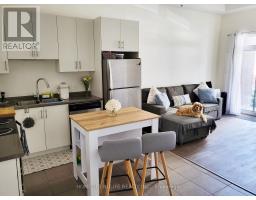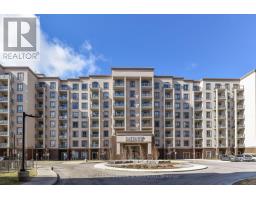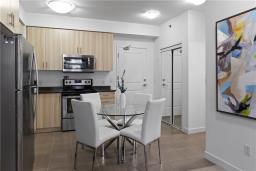#602 -2480 PRINCE MICHAEL DR, Oakville, Ontario, CA
Address: #602 -2480 PRINCE MICHAEL DR, Oakville, Ontario
Summary Report Property
- MKT IDW7333922
- Building TypeApartment
- Property TypeSingle Family
- StatusBuy
- Added20 weeks ago
- Bedrooms2
- Bathrooms2
- Area0 sq. ft.
- DirectionNo Data
- Added On04 Dec 2023
Property Overview
Welcome Home To The Prestige & Luxury Of Emporium Residences. This Bright And Spacious One Bedroom Plus Den Unit Is Spotlessly Clean, Well Maintained And Bathed In Natural Light. Nine Foot Ceilings Throughout. A Large Combined Living & Dining Room Features Hardwood Floors And A Walkout To A Private Balcony. A Well Concealed Den Is Large & Functional For Your Home Office Zoom Meetings Or Crafting And Studio Space. Large, Functional Kitchen Has Plenty For Cabinet & Counter Space, Stainless Appliances, Under counter Sinks, Glass Backsplash, Quartz Countertops And A Built-In Over-The-Range Microwave. This Unit Has Two Full Washrooms Including A Four Piece Ensuite. Amenities Included Indoor Swimming Pool, Sauna, Gym, Games Room, Movie Room, Party/Recreation Room & Much More. 24 Hour Concierge Ensures Security. Includes Stainless Fridge, Stove, Over The Range Microwave, Built In Dishwasher, Front Load Laundry Pair, All Window Coverings & Light Fixtures. Plenty of visitor Parking Underground.**** EXTRAS **** Includes Stainless Fridge, Stove, Over The Range Microwave, Built In Dishwasher, Front Load Laundry Pair, all Window Coverings and Light Fixtures. This is an exceptionally maintained and managed building. (id:51532)
Tags
| Property Summary |
|---|
| Building |
|---|
| Level | Rooms | Dimensions |
|---|---|---|
| Flat | Living room | 4.9 m x 4.53 m |
| Dining room | 4.9 m x 4.53 m | |
| Kitchen | 2.88 m x 2.5 m | |
| Den | 3 m x 3.43 m | |
| Primary Bedroom | 3.69 m x 3 m |
| Features | |||||
|---|---|---|---|---|---|
| Balcony | Central air conditioning | Storage - Locker | |||
| Security/Concierge | Party Room | Exercise Centre | |||
| Recreation Centre | |||||

































