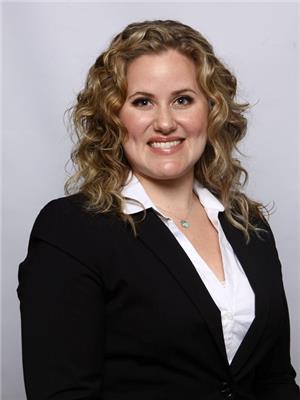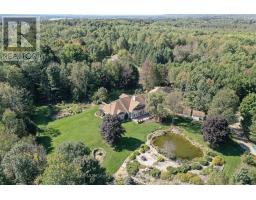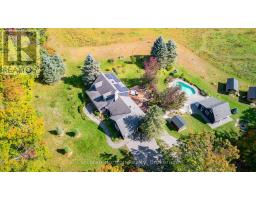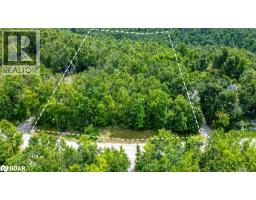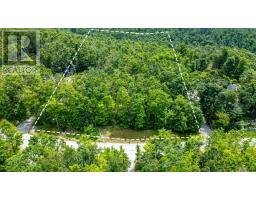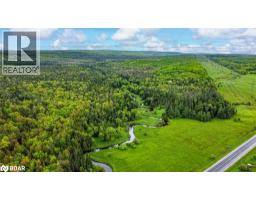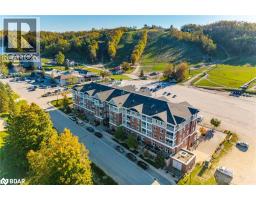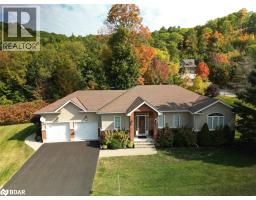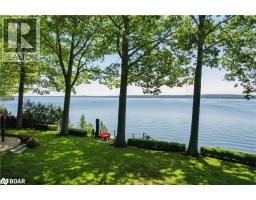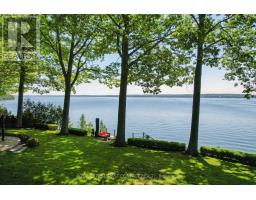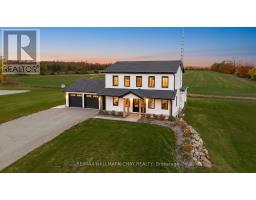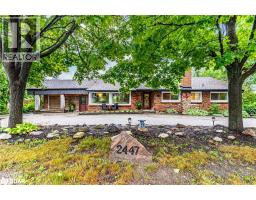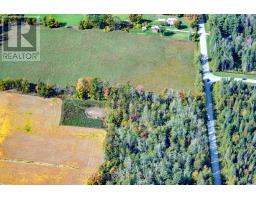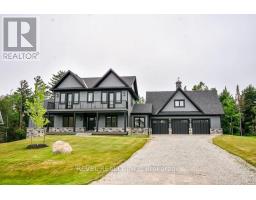2928 12 LINE N, Oro-Medonte, Ontario, CA
Address: 2928 12 LINE N, Oro-Medonte, Ontario
Summary Report Property
- MKT IDS12316686
- Building TypeNo Data
- Property TypeNo Data
- StatusBuy
- Added5 weeks ago
- Bedrooms4
- Bathrooms2
- Area2000 sq. ft.
- DirectionNo Data
- Added On03 Oct 2025
Property Overview
Welcome to Your Dream Country Escape! Discover the perfect blend of work, play, and relaxation on this stunning 59-acre farm, ideally set up for hobby farming, outdoor adventure, or multi-generational living. With 30 workable acres and 26 acres of recreational paradise, the possibilities are endless. The beautiful home offers spacious living with 4 bedrooms and 2 full bathrooms, a bright three-season sunroom, and a partially finished walk-out basement with recreation room, perfect for an in-law suite or rental opportunity. Cozy up around the wood-burning fireplace with a unique wood elevator that brings firewood up from the basement! Outside, the property continues to impress with a detached 2-car garage, a new 40 x 60 implement shed, a barn, and a charming chicken coop/shed (12 x 23). Whether you're looking to farm, raise animals, or simply enjoy country life, this property has it all. (id:51532)
Tags
| Property Summary |
|---|
| Building |
|---|
| Land |
|---|
| Level | Rooms | Dimensions |
|---|---|---|
| Second level | Bedroom 2 | 4.17 m x 2.76 m |
| Bedroom 3 | 4.17 m x 2.74 m | |
| Primary Bedroom | 4.14 m x 4.95 m | |
| Bathroom | 2.29 m x 2.13 m | |
| Basement | Utility room | 4.2 m x 3.42 m |
| Utility room | 4.2 m x 4.59 m | |
| Recreational, Games room | 3.95 m x 7.76 m | |
| Main level | Kitchen | 2.8 m x 3.03 m |
| Dining room | 3.76 m x 3.03 m | |
| Sunroom | 4.98 m x 4.66 m | |
| Living room | 4.14 m x 8.12 m | |
| Bathroom | 2.7 m x 1.72 m | |
| Bedroom | 4.3 m x 3.17 m |
| Features | |||||
|---|---|---|---|---|---|
| Wooded area | Rolling | Sump Pump | |||
| Detached Garage | Garage | Dishwasher | |||
| Dryer | Stove | Washer | |||
| Refrigerator | Separate entrance | Central air conditioning | |||
| Fireplace(s) | |||||
















































