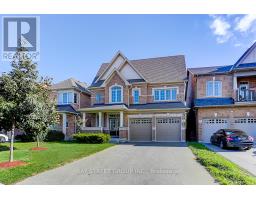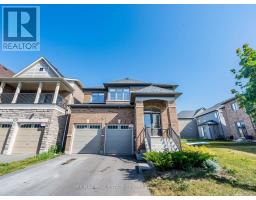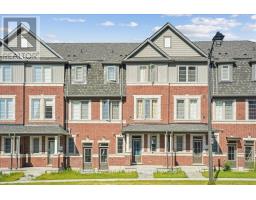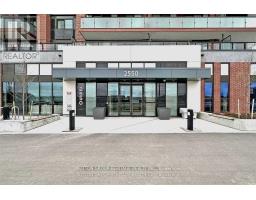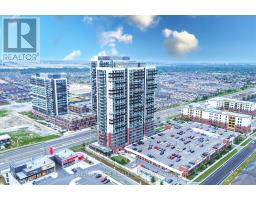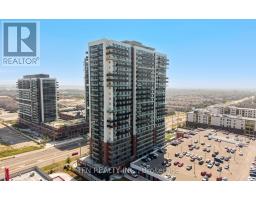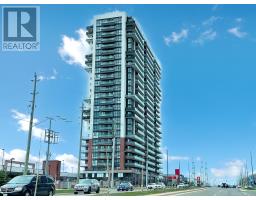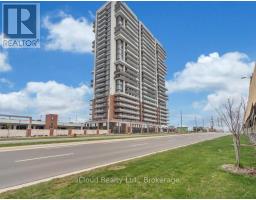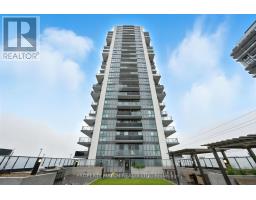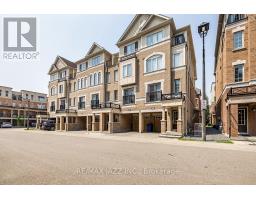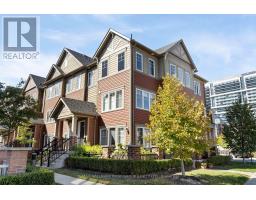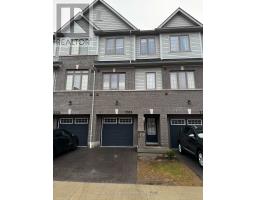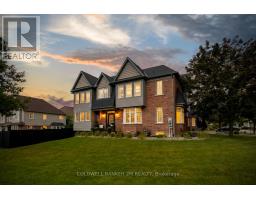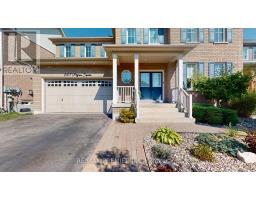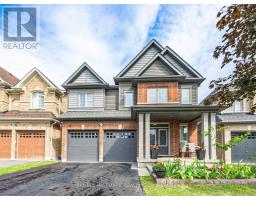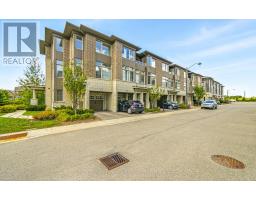329 - 385 ARCTIC RED DRIVE, Oshawa (Windfields), Ontario, CA
Address: 329 - 385 ARCTIC RED DRIVE, Oshawa (Windfields), Ontario
Summary Report Property
- MKT IDE12400003
- Building TypeApartment
- Property TypeSingle Family
- StatusBuy
- Added4 weeks ago
- Bedrooms1
- Bathrooms1
- Area600 sq. ft.
- DirectionNo Data
- Added On12 Oct 2025
Property Overview
Welcome to Charing Cross Condos Unit 329! Discover this spacious and beautifully upgraded one-bedroom condo in a one-of-a-kind building backing onto a serene golf course. Offering 664 sq. ft. of interior space plus a 45 sq. ft. balcony, this home perfectly blends comfort, style, and convenience. Key Features: Modern open-concept kitchen with quartz countertops, backsplash & stainless steel appliances Quality vinyl flooring throughout no carpet! Approx. 9-ft ceilings. For an airy, open feel Two balconies: one from the living room and a Juliet balcony off the bedroom. Exclusive locker for extra storage. One underground parking spot included.Wake up to peaceful views of greenery and enjoy your morning coffee or evening glass of wine from your private balconies overlooking the Greenery. Prime Location: Just minutes to shopping, restaurants, plazas, Ontario Tech University, Durham College, Costco, and Hwy 407. Live close to nature while staying connected to all urban conveniences! Building Amenities : Fitness Centre / Gym Large BBQ & Outdoor Lounge Area, Party Room / Lounge Pet Spa Visitor Parking EV Charging Stations Childrens Play Area / Park Please note: Furniture in the photos is virtually staged. (id:51532)
Tags
| Property Summary |
|---|
| Building |
|---|
| Level | Rooms | Dimensions |
|---|---|---|
| Flat | Living room | Measurements not available |
| Primary Bedroom | Measurements not available | |
| Kitchen | Measurements not available | |
| Bathroom | Measurements not available |
| Features | |||||
|---|---|---|---|---|---|
| Balcony | Carpet Free | In suite Laundry | |||
| Underground | Garage | Dryer | |||
| Water Heater | Washer | Central air conditioning | |||
| Party Room | Exercise Centre | Visitor Parking | |||
| Storage - Locker | |||||





























