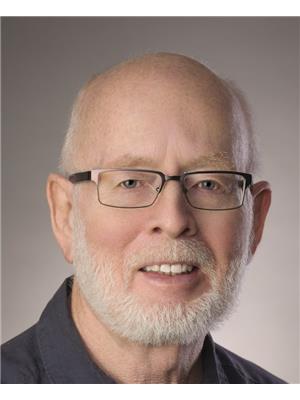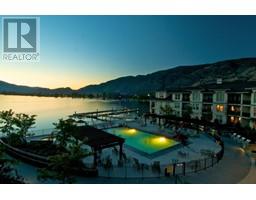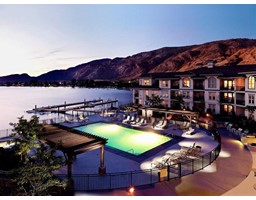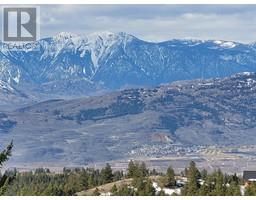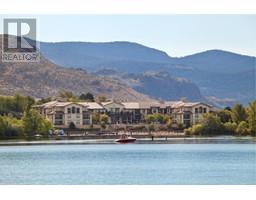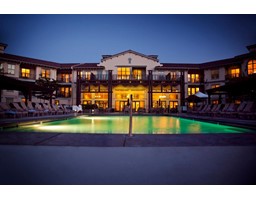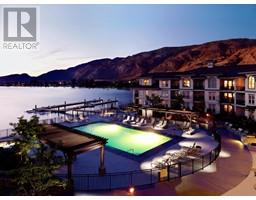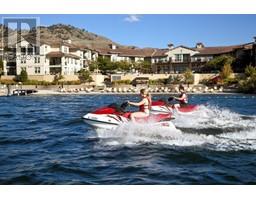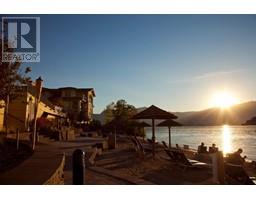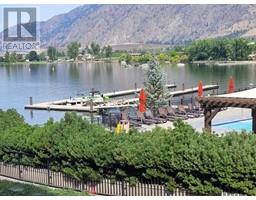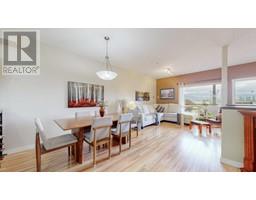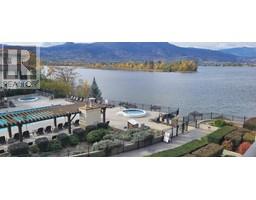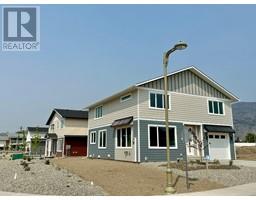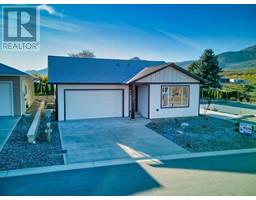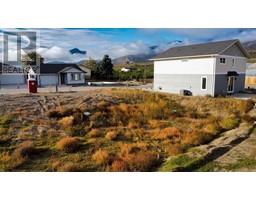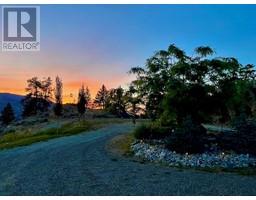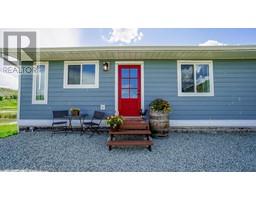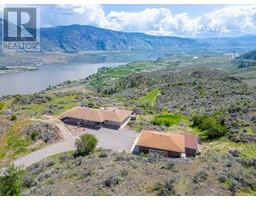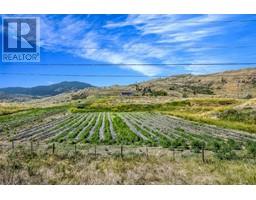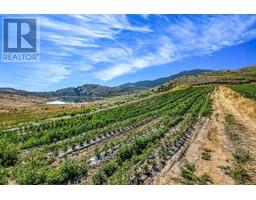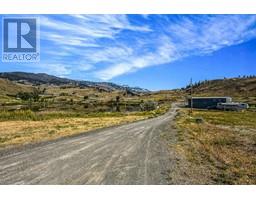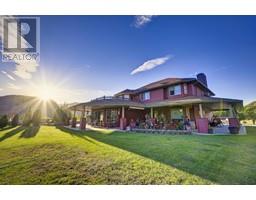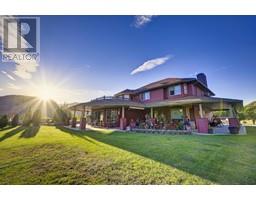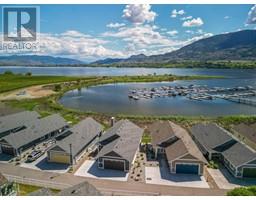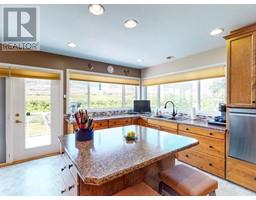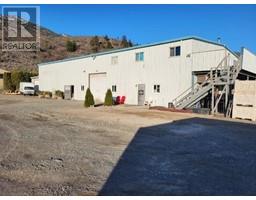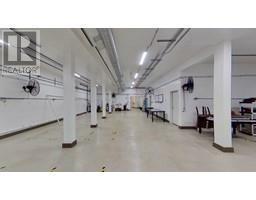#118 4200 LAKESHORE Drive, Osoyoos, Osoyoos, British Columbia, CA
Address: #118 4200 LAKESHORE Drive,, Osoyoos, British Columbia
Summary Report Property
- MKT ID193810
- Building TypeOther
- Property TypeRecreational
- StatusBuy
- Added57 weeks ago
- Bedrooms2
- Bathrooms2
- Area1038 sq. ft.
- DirectionNo Data
- Added On17 Mar 2023
Property Overview
STUNNING 2-bedroom, 2-bath Lake View suite in luxurious Walnut Beach Resort. First floor unit with magnificent views of the lake and mountains. Osoyoos Lake's premier hotel resort development on Canada's warmest lake, in Canada's only desert area. The local area features world class wineries, golf, hiking, horseback, riding and nearby ski hills. Your fully furnished and equipped private suite offers elegant surroundings with granite counter tops, two TVs and stainless appliances. The condo hotel is professionally managed and well kept - including the benefit of participation in the rental pool. Amenities include a year-round heated private pool, 400ft private beach area, BBQ area, and fitness centre. Don't delay! Your family and friends will enjoy memories at Walnut Beach in this spectacular suite. Please visit media tab for 3D Tour, floorplans, videos and photos. Maintenance fees (strata fee) of $801.56 include all utilities + WiFi & Cable TV & Property Insurance (id:51532)
Tags
| Property Summary |
|---|
| Building |
|---|
| Level | Rooms | Dimensions |
|---|---|---|
| Main level | Full bathroom | Measurements not available |
| Bedroom | 10 ft x 10 ft | |
| Dining room | 9 ft x 9 ft | |
| Full ensuite bathroom | Measurements not available | |
| Kitchen | 9 ft x 8 ft | |
| Living room | 13 ft x 12 ft | |
| Primary Bedroom | 13 ft x 12 ft | |
| Storage | 5 ft x 5 ft |
| Features | |||||
|---|---|---|---|---|---|
| Balcony | Underground | Dryer - Electric | |||
| Refrigerator | Washer | Dishwasher | |||
| Microwave | Exercise Centre | ||||































