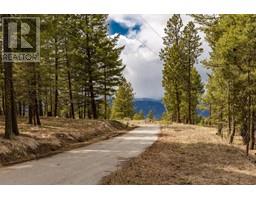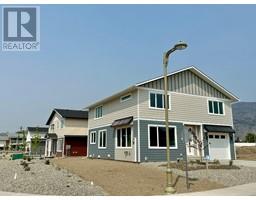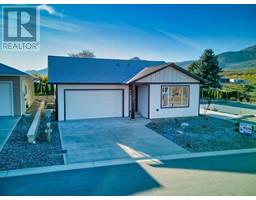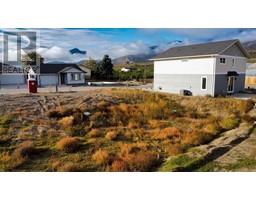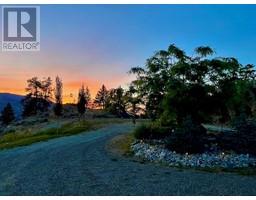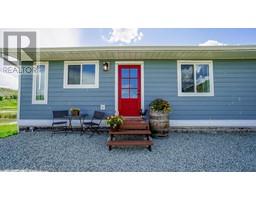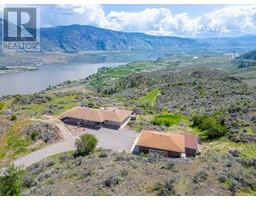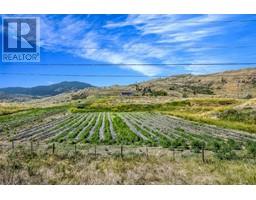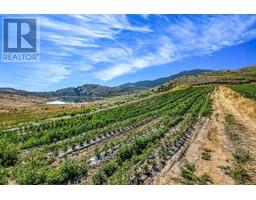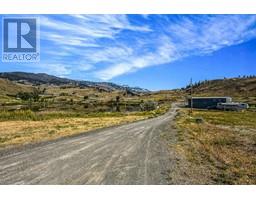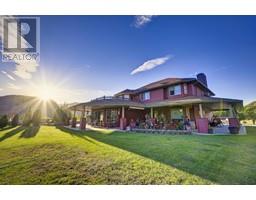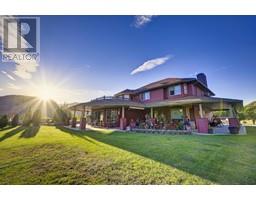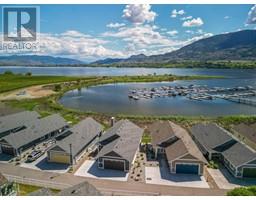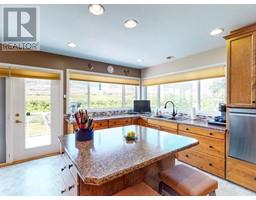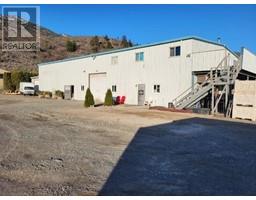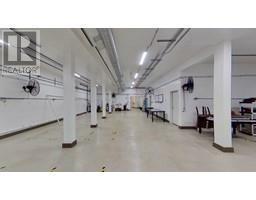205 Peregrine Court Osoyoos Rural, Osoyoos, British Columbia, CA
Address: 205 Peregrine Court, Osoyoos, British Columbia
Summary Report Property
- MKT ID10301440
- Building TypeHouse
- Property TypeSingle Family
- StatusBuy
- Added18 weeks ago
- Bedrooms4
- Bathrooms4
- Area3586 sq. ft.
- DirectionNo Data
- Added On14 Dec 2023
Property Overview
Escape to European luxury in the sunny south Okanagan. Incredible craftsmanship on display throughout this European villa. Finished by a professional designer/painter to an exceptionally high standard, this home is totally turn key and includes all furnishings and decor. The private, treed lot has a flat, paved driveway leading to a newer carport and backyard oasis that you have to see to believe; fenced with gorgeous flower beds, pergolas, lanai’s, boardwalks, concrete pavers, outdoor kitchen, lounge area and more. The level entry layout has three bedrooms and two bathrooms upstairs and an open concept kitchen/living dining on the main that is spacious and cozy at the same time. You could easily covert the main level bedroom to a primary or to a lock-off suite. An awesome home theatre room, giant laundry room, and two more bathrooms complete the main level. Ask for a list of other features, too many to list, book a showing today! (id:51532)
Tags
| Property Summary |
|---|
| Building |
|---|
| Level | Rooms | Dimensions |
|---|---|---|
| Second level | 4pc Bathroom | Measurements not available |
| 5pc Ensuite bath | Measurements not available | |
| Bedroom | 12'8'' x 13' | |
| Bedroom | 13'6'' x 14' | |
| Other | 7' x 10'6'' | |
| Primary Bedroom | 15'5'' x 16'5'' | |
| Ground level | 2pc Bathroom | Measurements not available |
| 3pc Bathroom | Measurements not available | |
| Living room | 15' x 12'5'' | |
| Bedroom | 12'5'' x 19'4'' | |
| Media | 12' x 25' | |
| Mud room | 12' x 6' | |
| Laundry room | 12' x 10' | |
| Dining nook | 11' x 6'9'' | |
| Kitchen | 18'5'' x 11'4'' | |
| Dining room | 12' x 12'8'' | |
| Living room | 17'5'' x 20' |
| Features | |||||
|---|---|---|---|---|---|
| Cul-de-sac | Private setting | Jacuzzi bath-tub | |||
| Refrigerator | Dishwasher | Dryer | |||
| Microwave | Oven | Washer | |||



