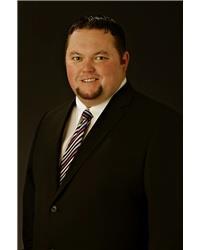222 CEDARSTONE STREET, Ottawa, Ontario, CA
Address: 222 CEDARSTONE STREET, Ottawa, Ontario
Summary Report Property
- MKT IDX12408115
- Building TypeHouse
- Property TypeSingle Family
- StatusBuy
- Added22 hours ago
- Bedrooms2
- Bathrooms2
- Area1100 sq. ft.
- DirectionNo Data
- Added On17 Sep 2025
Property Overview
Don't miss this stunning semi-detached bungalow end unit, perfectly set on a huge premium oversized lot in the peaceful community of Richmond Village. Built by Longwood Homes in 2016, this move-in-ready home blends modern style with everyday comfort. Step inside to an inviting open-concept floorplan designed for effortless living. The great room impresses with soaring vaulted ceilings, a cozy gas fireplace, and gleaming hardwood floors. The modern white kitchen is a showstopper, featuring extended cabinetry, quartz countertops, stainless steel appliances, tile backsplash, and a breakfast bar an ideal space for entertaining family and friends. The primary suite offers a spacious walk-in closet and a luxurious 4-piece ensuite with a soaker tub and separate shower. A second generous bedroom, a full bathroom and the convenience of main floor laundry complete this level. The lower level is unfinished, offering endless potential with plenty of space and a rough-in for a future bathroom. Enjoy your morning coffee on the welcoming front porch or unwind in the fully fenced backyard. As an added bonus the home comes with an irrigation system to keep your lawn lush all summer. Located on a quiet, family-friendly street, this home is close to schools, parks, and shopping. A rare find you'll want to act fast! (id:51532)
Tags
| Property Summary |
|---|
| Building |
|---|
| Level | Rooms | Dimensions |
|---|---|---|
| Main level | Foyer | 2.64 m x 4 m |
| Kitchen | 3.45 m x 2.9 m | |
| Dining room | 4.1 m x 2.9 m | |
| Living room | 4.41 m x 2.85 m | |
| Primary Bedroom | 4.34 m x 3.33 m | |
| Bedroom 2 | 3.55 m x 2.53 m | |
| Laundry room | 1.74 m x 2.7 m |
| Features | |||||
|---|---|---|---|---|---|
| Irregular lot size | Attached Garage | Garage | |||
| Garage door opener remote(s) | Blinds | Dishwasher | |||
| Dryer | Garage door opener | Hood Fan | |||
| Stove | Washer | Water softener | |||
| Refrigerator | Central air conditioning | ||||



































































