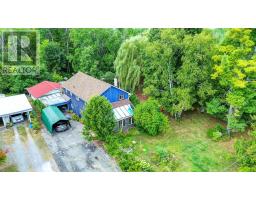33 WILTSHIRE CIRCLE, Ottawa, Ontario, CA
Address: 33 WILTSHIRE CIRCLE, Ottawa, Ontario
Summary Report Property
- MKT IDX12502424
- Building TypeHouse
- Property TypeSingle Family
- StatusBuy
- Added4 days ago
- Bedrooms3
- Bathrooms3
- Area1500 sq. ft.
- DirectionNo Data
- Added On10 Nov 2025
Property Overview
Welcome to 33 Wiltshire! Located in the heart of Barrhaven within the highly sought after district of Longfields is this stunning detached home built by renowned Claridge Homes. Quiet street with bungalows to each side providing ample light & privacy is this meticulously maintained home that has been loved by original owners for the past 31 years! Spacious main floor features with functional living & dining space is an entertainer's dream! Convenient main floor laundry & mud room lead to your double car garage. Sizable kitchen waiting for your personal touches w ample cabinetry & counter space! Seamless access to your fully fenced backyard and gorgeous backyard perfect for summer BBQs and entertaining. Rare lot with bungalows to each side, providing ample privacy. As you approach the second floor, very generous sized primary bedroom w ensuite, standing glass shower & sizable walk-in closet. 2 additional bedrooms perfect for family living and convenience in mind. Large basement provides the perfect canvas for your entertainment hub! Steps to Barrhaven's top schools, parks, transit & shopping amenities! (id:51532)
Tags
| Property Summary |
|---|
| Building |
|---|
| Level | Rooms | Dimensions |
|---|---|---|
| Second level | Bathroom | 2.47 m x 2.73 m |
| Bedroom 2 | 3.26 m x 3.14 m | |
| Bedroom 3 | 3.58 m x 2.71 m | |
| Bathroom | 2.47 m x 1.48 m | |
| Primary Bedroom | 4.94 m x 5.18 m | |
| Basement | Recreational, Games room | 7.51 m x 3.93 m |
| Main level | Laundry room | 1.86 m x 1.57 m |
| Living room | 3.26 m x 4.5 m | |
| Bathroom | 1.86 m x 1.43 m | |
| Dining room | 3.26 m x 3.01 m | |
| Kitchen | 4.15 m x 2.76 m | |
| Family room | 4.85 m x 3.4 m | |
| Eating area | 2.66 m x 3.41 m |
| Features | |||||
|---|---|---|---|---|---|
| Attached Garage | Garage | Dryer | |||
| Hood Fan | Stove | Washer | |||
| Refrigerator | Central air conditioning | Fireplace(s) | |||




































































