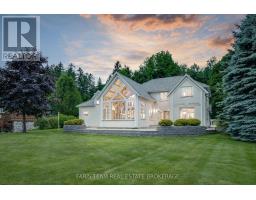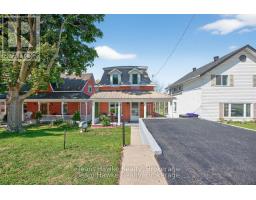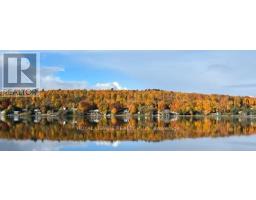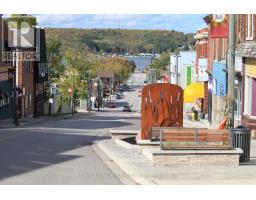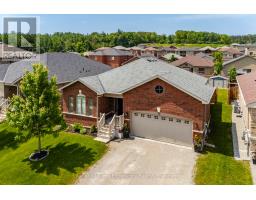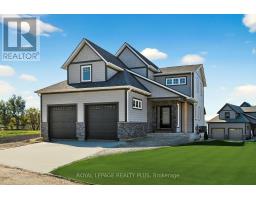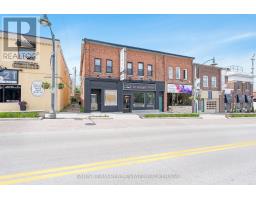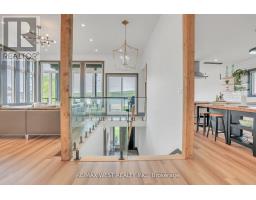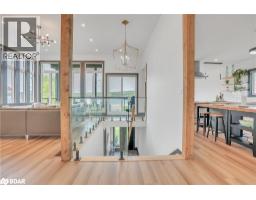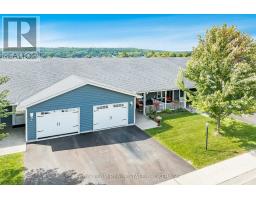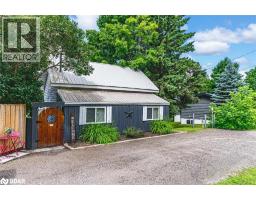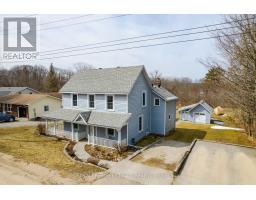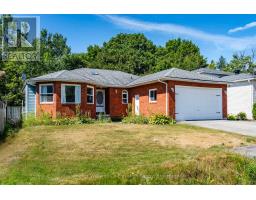42 WATER STREET, Penetanguishene, Ontario, CA
Address: 42 WATER STREET, Penetanguishene, Ontario
Summary Report Property
- MKT IDS12485958
- Building TypeHouse
- Property TypeSingle Family
- StatusBuy
- Added16 hours ago
- Bedrooms5
- Bathrooms4
- Area2000 sq. ft.
- DirectionNo Data
- Added On01 Nov 2025
Property Overview
Multi-Use 2,700 Sq. Ft. Home with Panoramic Georgian Bay Views!This spacious 2,700 sq ft property offers incredible versatility with a 4-bedroom main home and a separate 1-bedroom legal apartment - perfect for extended family, rental income, or a home-based business. Featuring two 200-amp services, a heated shop, and separate electrical panels, this home is built for flexibility and function. The large eat-in country kitchen boasts custom cabinetry and an outstanding, unobstructed view of Georgian Bay. Outside, enjoy two driveways, a landscaped pool area to beat the heat, rear parking with year-round laneway access, and a fully legal shop and apartment. Ideally located close to schools, Foodland, parks with splash pad, and beautiful walking trails, this property offers a rare blend of space, convenience, and Georgian Bay charm. (id:51532)
Tags
| Property Summary |
|---|
| Building |
|---|
| Land |
|---|
| Level | Rooms | Dimensions |
|---|---|---|
| Second level | Bathroom | 3.01 m x 3.51 m |
| Kitchen | 3.84 m x 4.93 m | |
| Living room | 3.51 m x 5.38 m | |
| Bedroom 5 | 3.35 m x 3.68 m | |
| Primary Bedroom | 4.03 m x 4.92 m | |
| Bathroom | 2.53 m x 2.11 m | |
| Bedroom 2 | 2.98 m x 4.12 m | |
| Bedroom 3 | 3.38 m x 4.21 m | |
| Third level | Bedroom 4 | 4.29 m x 7.68 m |
| Main level | Kitchen | 3.76 m x 3.5 m |
| Eating area | 3.76 m x 3.59 m | |
| Laundry room | 1.68 m x 2.93 m | |
| Living room | 4.1 m x 7.68 m | |
| Bathroom | 1.13 m x 2.12 m | |
| Sunroom | 6.09 m x 2.44 m |
| Features | |||||
|---|---|---|---|---|---|
| Attached Garage | Garage | Water Heater | |||
| Water meter | Dishwasher | Dryer | |||
| Microwave | Two stoves | Two Washers | |||
| Window Coverings | Two Refrigerators | Central air conditioning | |||
| Fireplace(s) | |||||




















































