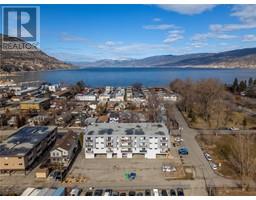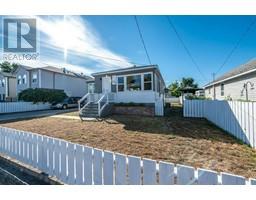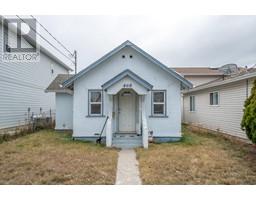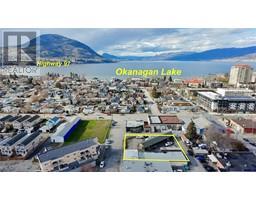1458 Penticton Avenue Unit# 123 Columbia/Duncan, Penticton, British Columbia, CA
Address: 1458 Penticton Avenue Unit# 123, Penticton, British Columbia
3 Beds3 Baths1253 sqftStatus: Buy Views : 817
Price
$515,000
Summary Report Property
- MKT ID10351827
- Building TypeRow / Townhouse
- Property TypeSingle Family
- StatusBuy
- Added2 days ago
- Bedrooms3
- Bathrooms3
- Area1253 sq. ft.
- DirectionNo Data
- Added On17 Jul 2025
Property Overview
This bright and spacious 2-storey townhome with an unfinished basement offers an ideal layout for families or first-time buyers. The main floor features an open concept kitchen, dining, and living area filled with natural light, a 2-piece bath, and access to your private deck—perfect for summer BBQs. Upstairs you’ll find a generous primary bedroom with a 2-piece ensuite, two additional bedrooms, a 4-piece bath, and plenty of storage. The basement offers laundry, utility space, and endless potential for a rec room, media room, or kids’ zone. Located in a well-run, pet-friendly strata with no age restrictions, two parking spots, and close to transit, schools, and walking trails—this is a home that grows with you! (id:51532)
Tags
| Property Summary |
|---|
Property Type
Single Family
Building Type
Row / Townhouse
Storeys
3
Square Footage
1253 sqft
Community Name
CASCADE GARDENS
Title
Strata
Neighbourhood Name
Columbia/Duncan
Land Size
under 1 acre
Built in
1992
Parking Type
Stall
| Building |
|---|
Bathrooms
Total
3
Partial
2
Interior Features
Appliances Included
Refrigerator, Dishwasher, Oven, Washer & Dryer
Basement Type
Full
Building Features
Features
Level lot
Style
Attached
Architecture Style
Split level entry
Split Level Style
Other
Square Footage
1253 sqft
Heating & Cooling
Cooling
Central air conditioning
Heating Type
Forced air, See remarks
Utilities
Utility Sewer
Municipal sewage system
Water
Municipal water
Exterior Features
Exterior Finish
Stucco
Neighbourhood Features
Community Features
Pets Allowed
Amenities Nearby
Golf Nearby, Public Transit, Schools
Maintenance or Condo Information
Maintenance Fees
$358.11 Monthly
Maintenance Fees Include
Reserve Fund Contributions, Insurance, Ground Maintenance, Property Management, Sewer, Waste Removal, Water
Parking
Parking Type
Stall
Total Parking Spaces
2
| Level | Rooms | Dimensions |
|---|---|---|
| Second level | 4pc Bathroom | 8'6'' x 4'11'' |
| Bedroom | 14'8'' x 7'4'' | |
| Bedroom | 11'8'' x 10'7'' | |
| 2pc Ensuite bath | 6'3'' x 4'5'' | |
| Primary Bedroom | 13' x 11'11'' | |
| Basement | Utility room | 12' x 10'10'' |
| Storage | 22'4'' x 13'11'' | |
| Main level | 2pc Bathroom | 5'1'' x 3' |
| Kitchen | 14'4'' x 11'11'' | |
| Dining room | 12'9'' x 9'3'' | |
| Living room | 19'6'' x 10'9'' |
| Features | |||||
|---|---|---|---|---|---|
| Level lot | Stall | Refrigerator | |||
| Dishwasher | Oven | Washer & Dryer | |||
| Central air conditioning | |||||




















































