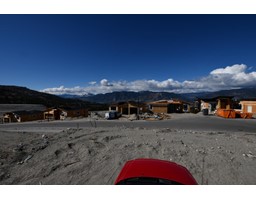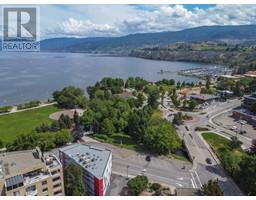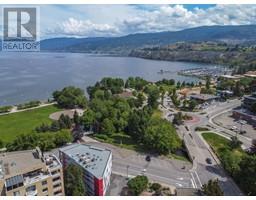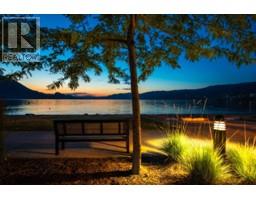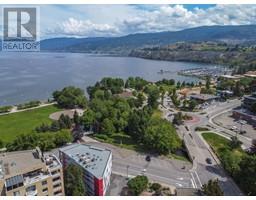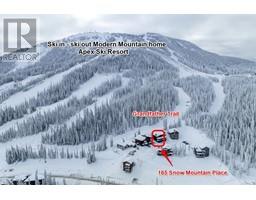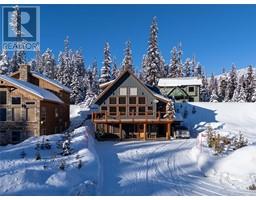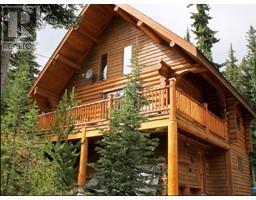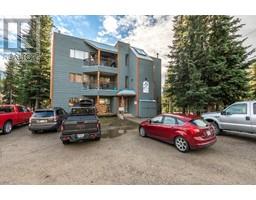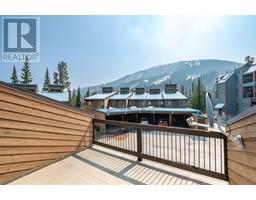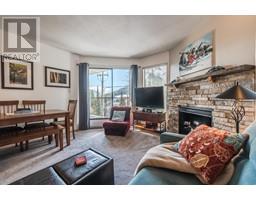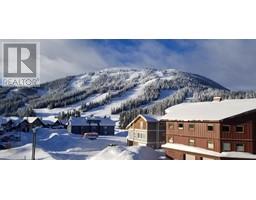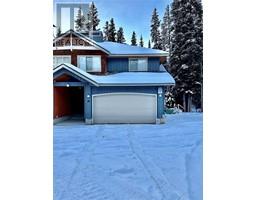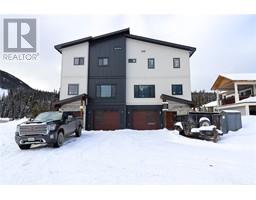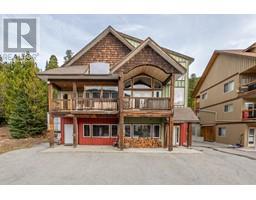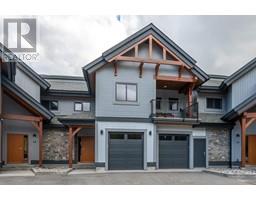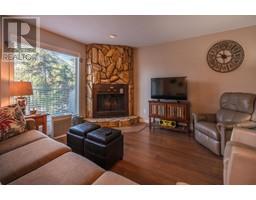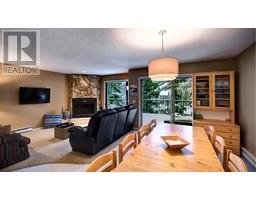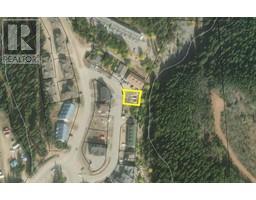#202 88 LAKESHORE Drive, Penticton, Penticton, British Columbia, CA
Address: #202 88 LAKESHORE Drive,, Penticton, British Columbia
Summary Report Property
- MKT ID200447
- Building TypeApartment
- Property TypeSingle Family
- StatusBuy
- Added34 weeks ago
- Bedrooms1
- Bathrooms1
- Area680 sq. ft.
- DirectionNo Data
- Added On27 Aug 2023
Property Overview
Contingent - Adjacent to a beautiful park & one of the finest beaches on Okanagan Lake! This 1-bedroom & 1-bathroom 680 sq. ft. condo could be a dream getaway, permanent residence or investment opportunity. Built in 2020 and near new. Main floor entry offers a full size hi-efficiency commercial elevator security controlled for each floor Also, on the main floor, a dream man cave plus room to park 4 vehicles. Walking score to shops, restaurants, farmers market & all of what the downtown can offer is at your doorstep. There is no other building in the area that is inclusive of only 3 condos in this location which adds to a stress-free environment and honestly who doesn't want less stress. The building is laid out as follows; 3rd floor Penthouse, 2nd floor comprises 2 condos, 1st floor entry and parking. So many options; you can buy this home, the penthouse, the second residence or buy the entire building! You Tube link video of whole building https://youtu.be/K6FVhrcE8gk (id:51532)
Tags
| Property Summary |
|---|
| Building |
|---|
| Level | Rooms | Dimensions |
|---|---|---|
| Main level | Full bathroom | Measurements not available |
| Dining room | 10 ft ,3 in x 9 ft ,11 in | |
| Kitchen | 10 ft x 10 ft | |
| Living room | 14 ft ,8 in x 11 ft ,6 in | |
| Primary Bedroom | 12 ft ,1 in x 9 ft ,8 in |
| Features | |||||
|---|---|---|---|---|---|
| Central location | Park setting | Flat site | |||
| Wheelchair access | Dryer - Electric | Refrigerator | |||
| Washer | Dishwasher | Microwave | |||
| Central air conditioning | Secured Parking | ||||






















