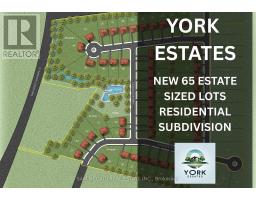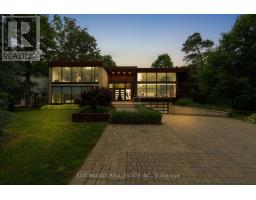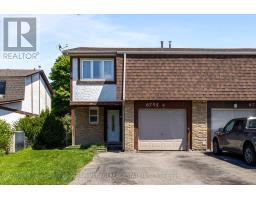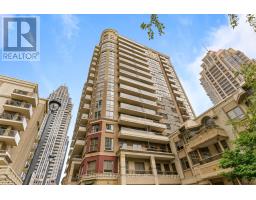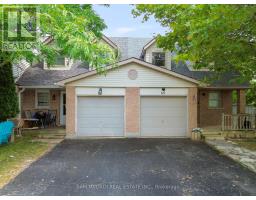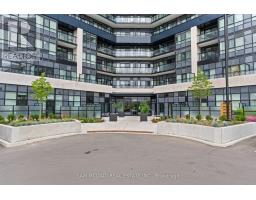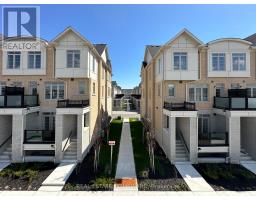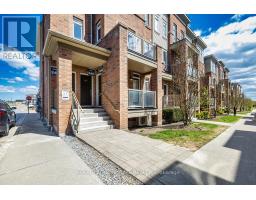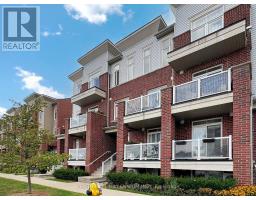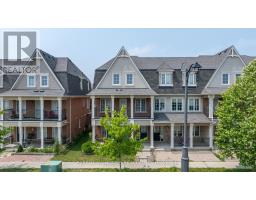601 - 1695 DERSAN STREET, Pickering (Duffin Heights), Ontario, CA
Address: 601 - 1695 DERSAN STREET, Pickering (Duffin Heights), Ontario
3 Beds3 Baths1600 sqftStatus: Buy Views : 900
Price
$1,150,000
Summary Report Property
- MKT IDE12382001
- Building TypeRow / Townhouse
- Property TypeSingle Family
- StatusBuy
- Added1 weeks ago
- Bedrooms3
- Bathrooms3
- Area1600 sq. ft.
- DirectionNo Data
- Added On06 Sep 2025
Property Overview
Premium End Unit Townhome much $$$ spent on upgrade, 1782 Sqf, rare find 2 cars garage, 3 beds , 2.5 bath. Feel Like a semi detached with a lot of windows and natural Sunlight in Prestigious Duffins Heights. Soaring 9-foot ceilings that enhance the open-concept of the main living space , where living and dining areas create perfect entertaining space. The gourmet kitchen features premium finishes, including a practical breakfast bar. Convenient Location In A Desirable Pickering Neighbourhood Close To Toronto And Only Minutes To Hwy 401& 407 And Go Station. Steps Away From Shops, Restaurants, Banks, Grocery Store, excellent schools, brand-new shopping plaza, recreational parks and much more... (id:51532)
Tags
| Property Summary |
|---|
Property Type
Single Family
Building Type
Row / Townhouse
Storeys
3
Square Footage
1600 - 1799 sqft
Community Name
Duffin Heights
Title
Condominium/Strata
Parking Type
Attached Garage,Garage
| Building |
|---|
Bedrooms
Above Grade
3
Bathrooms
Total
3
Partial
1
Interior Features
Appliances Included
Dishwasher, Dryer, Stove, Washer, Window Coverings, Refrigerator
Flooring
Laminate, Tile
Building Features
Features
Carpet Free, In-Law Suite
Foundation Type
Concrete
Square Footage
1600 - 1799 sqft
Heating & Cooling
Cooling
Central air conditioning
Heating Type
Forced air
Exterior Features
Exterior Finish
Brick, Concrete
Neighbourhood Features
Community Features
Pet Restrictions
Maintenance or Condo Information
Maintenance Fees
$575 Monthly
Maintenance Fees Include
Parking, Common Area Maintenance, Insurance
Maintenance Management Company
Melbourne Property Management
Parking
Parking Type
Attached Garage,Garage
Total Parking Spaces
2
| Level | Rooms | Dimensions |
|---|---|---|
| Second level | Eating area | 2.17 m x 2.76 m |
| Kitchen | 3.49 m x 4.16 m | |
| Dining room | 3.49 m x 3.26 m | |
| Living room | 3.49 m x 3.74 m | |
| Third level | Primary Bedroom | 5.06 m x 3.71 m |
| Bathroom | 2.38 m x 1.55 m | |
| Bedroom 2 | 2.81 m x 3.96 m | |
| Bedroom 3 | 2.69 m x 3.64 m | |
| Bathroom | 2.38 m x 1.53 m | |
| Main level | Living room | 2.4 m x 3.96 m |
| Features | |||||
|---|---|---|---|---|---|
| Carpet Free | In-Law Suite | Attached Garage | |||
| Garage | Dishwasher | Dryer | |||
| Stove | Washer | Window Coverings | |||
| Refrigerator | Central air conditioning | ||||















































