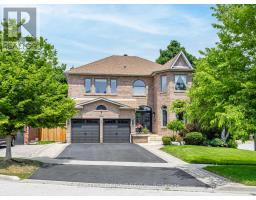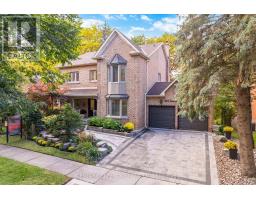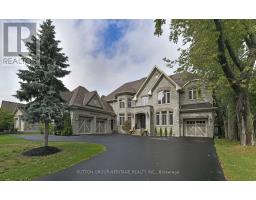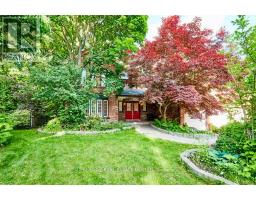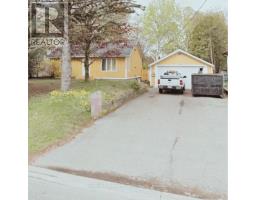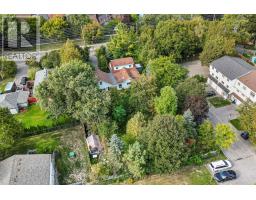500 - 1400 THE ESPLANADE ROAD N, Pickering (Liverpool), Ontario, CA
Address: 500 - 1400 THE ESPLANADE ROAD N, Pickering (Liverpool), Ontario
3 Beds3 Baths1800 sqftStatus: Buy Views : 540
Price
$664,900
Summary Report Property
- MKT IDE12495950
- Building TypeRow / Townhouse
- Property TypeSingle Family
- StatusBuy
- Added1 weeks ago
- Bedrooms3
- Bathrooms3
- Area1800 sq. ft.
- DirectionNo Data
- Added On03 Nov 2025
Property Overview
Discover this rare corner condo townhome in Pickering's most sought-after gated community, offering 1,823+ sq. ft. of bright, open living space with smart-home upgrades throughout. This elegant 3-bedroom, 3-bath retreat features luxury vinyl flooring, a gas fireplace, and modern stainless-steel smart appliances. Enjoy the comfort of two underground parking spots, a large storage locker, and 24/7 gated security for peace of mind. Steps from Esplanade Park, Pickering Town Centre, and the GO Station, this home blends the spaciousness of a detached residence with the convenience of secure condo living-perfect for those seeking comfort, privacy, and effortless urban connectivity. (id:51532)
Tags
| Property Summary |
|---|
Property Type
Single Family
Building Type
Row / Townhouse
Storeys
3
Square Footage
1800 - 1999 sqft
Community Name
Liverpool
Title
Condominium/Strata
Parking Type
Underground,Garage
| Building |
|---|
Bedrooms
Above Grade
3
Bathrooms
Total
3
Partial
1
Interior Features
Appliances Included
Garage door opener remote(s), Central Vacuum, Water Heater, Dishwasher, Dryer, Microwave, Hood Fan, Stove, Washer, Refrigerator
Basement Type
None
Building Features
Features
In suite Laundry
Square Footage
1800 - 1999 sqft
Rental Equipment
Furnace
Building Amenities
Fireplace(s), Separate Heating Controls, Separate Electricity Meters, Storage - Locker
Heating & Cooling
Cooling
Central air conditioning
Heating Type
Forced air
Exterior Features
Exterior Finish
Brick, Shingles
Neighbourhood Features
Community Features
Pets Allowed With Restrictions
Maintenance or Condo Information
Maintenance Fees
$892.9 Monthly
Maintenance Fees Include
Common Area Maintenance, Parking
Maintenance Management Company
Newton -Trelawney
Parking
Parking Type
Underground,Garage
Total Parking Spaces
2
| Level | Rooms | Dimensions |
|---|---|---|
| Second level | Bedroom | 4.86 m x 2.71 m |
| Bedroom 2 | 3.01 m x 5.72 m | |
| Third level | Primary Bedroom | 5.84 m x 5.79 m |
| Main level | Kitchen | 3.31 m x 2.67 m |
| Living room | 4.48 m x 3.82 m | |
| Dining room | 4.54 m x 2.98 m |
| Features | |||||
|---|---|---|---|---|---|
| In suite Laundry | Underground | Garage | |||
| Garage door opener remote(s) | Central Vacuum | Water Heater | |||
| Dishwasher | Dryer | Microwave | |||
| Hood Fan | Stove | Washer | |||
| Refrigerator | Central air conditioning | Fireplace(s) | |||
| Separate Heating Controls | Separate Electricity Meters | Storage - Locker | |||

































