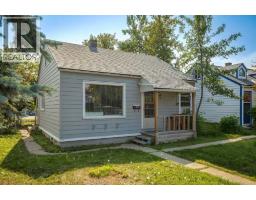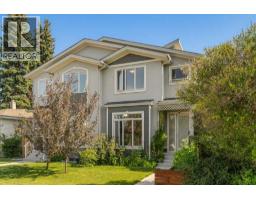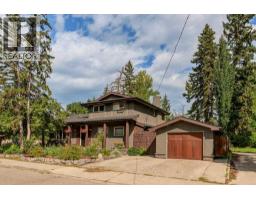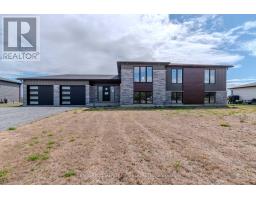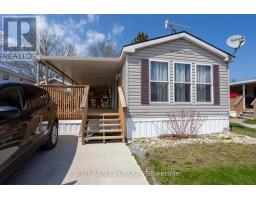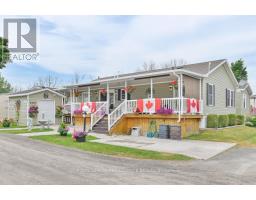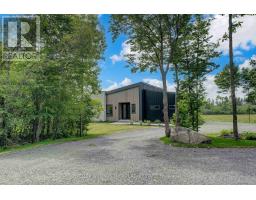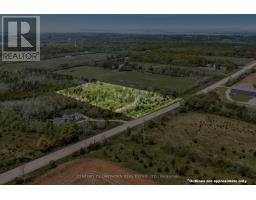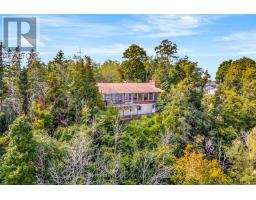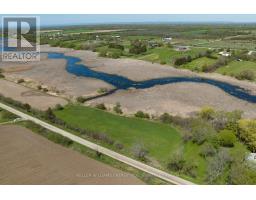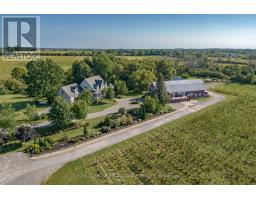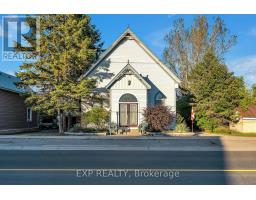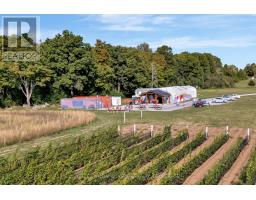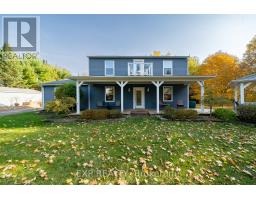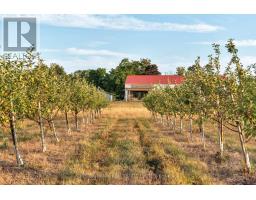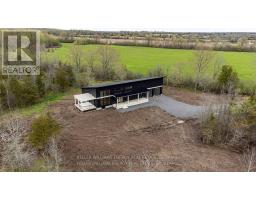B11 - 153 COUNTY ROAD 27, Prince Edward County (Hillier Ward), Ontario, CA
Address: B11 - 153 COUNTY ROAD 27, Prince Edward County (Hillier Ward), Ontario
Summary Report Property
- MKT IDX12253262
- Building TypeMobile Home
- Property TypeSingle Family
- StatusBuy
- Added2 weeks ago
- Bedrooms2
- Bathrooms1
- Area700 sq. ft.
- DirectionNo Data
- Added On15 Oct 2025
Property Overview
Nestled within the serene Bay Meadows Park on the tranquil shores of Pleasant Bay in Prince Edward County, this beautiful 2 bedroom park model home offers the perfect blend of comfort and natural beauty. The open concept kitchen flows into the living areas, making meal preparation and entertaining effortless. A dedicated dining and conversation area with bay views offers the perfect space to dine or relax while enjoying picturesque views of Pleasant Bay. The spacious living room, featuring a propane fireplace, provides an inviting area perfect for cozy evenings. Abundant natural light fills the home, highlighting its high quality finishes and attention to detail. Residents of Bay Meadows Park have access to a range of recreational facilities, including a heated pool, fishing docks, and Wi-Fi. The park's proximity to one of the county's most beautiful beaches, framed by sand dunes, offers additional leisure opportunities. The area also boasts golf courses, vineyard tours, antique shops, diverse dining options, and more, all within easy reach. (id:51532)
Tags
| Property Summary |
|---|
| Building |
|---|
| Level | Rooms | Dimensions |
|---|---|---|
| Main level | Kitchen | 3.96 m x 1.95 m |
| Living room | 7.06 m x 2.95 m | |
| Sitting room | 5.48 m x 3.4 m | |
| Primary Bedroom | 3 m x 2.71 m | |
| Bedroom 2 | 3.23 m x 2.96 m |
| Features | |||||
|---|---|---|---|---|---|
| No Garage | Water Heater | Water softener | |||
| Water Treatment | Blinds | Dryer | |||
| Stove | Washer | Refrigerator | |||
| Fireplace(s) | |||||














































