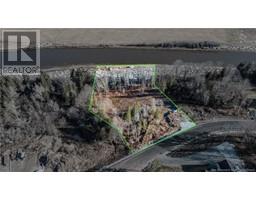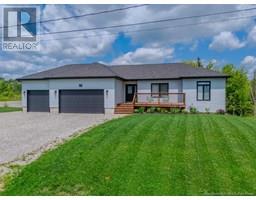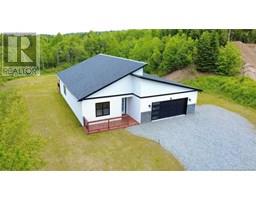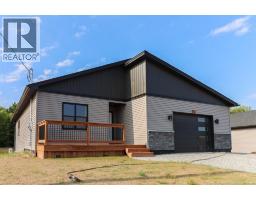86 Grafton Drive, Quispamsis, New Brunswick, CA
Address: 86 Grafton Drive, Quispamsis, New Brunswick
Summary Report Property
- MKT IDNB121972
- Building TypeHouse
- Property TypeSingle Family
- StatusBuy
- Added6 hours ago
- Bedrooms5
- Bathrooms3
- Area2530 sq. ft.
- DirectionNo Data
- Added On20 Jul 2025
Property Overview
Welcome to 86 Grafton Drive in Quispamsis, a brand new home by BlackFox Builders. This beautifully finished residence offers 2,530 square feet of total living space, featuring modern design, quality craftsmanship, and incredible value. With 9-foot ceilings throughout, the open-concept kitchen and living area is the heart of the home, complete with striking cabinetry, a butcher block island, tile backsplash, and stainless steel appliances. A spacious butlers pantry and mudroom with custom built-ins add everyday convenience. The primary suite is a true retreat with a tray ceiling, walk-in closet, and a stylish ensuite featuring a tiled shower and custom vanity. Two additional bedrooms and a full bath complete the main level. The fully finished walkout basement includes a large rec room and two additional bedroomsperfect for guests, a home office, gym, or growing families. From upgraded lighting to feature walls and a stone-accented exterior, this home is full of thoughtful touches. Move-in ready and located in a growing, family-friendly community. (id:51532)
Tags
| Property Summary |
|---|
| Building |
|---|
| Level | Rooms | Dimensions |
|---|---|---|
| Basement | Storage | 4'9'' x 20'7'' |
| Utility room | 12'5'' x 8'1'' | |
| Bath (# pieces 1-6) | 8'5'' x 12'4'' | |
| Bedroom | 13'7'' x 16'4'' | |
| Family room | 41'3'' x 12'4'' | |
| Bedroom | 13'7'' x 12'4'' | |
| Main level | Mud room | 8'5'' x 5'1'' |
| Pantry | 5'5'' x 5'1'' | |
| Foyer | 4'3'' x 9'4'' | |
| Bath (# pieces 1-6) | 9'1'' x 5'0'' | |
| Bedroom | 9'9'' x 13'3'' | |
| Bedroom | 13'6'' x 10'9'' | |
| Ensuite | 5'9'' x 9'9'' | |
| Primary Bedroom | 12'9'' x 14'0'' | |
| Laundry room | 6'1'' x 5'1'' | |
| Living room/Dining room | 23'4'' x 13'9'' | |
| Kitchen | 11'5'' x 13'9'' |
| Features | |||||
|---|---|---|---|---|---|
| Balcony/Deck/Patio | Attached Garage | Garage | |||
| Heat Pump | Air exchanger | ||||























































