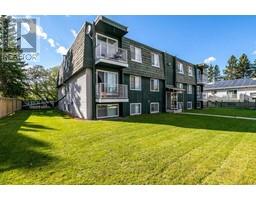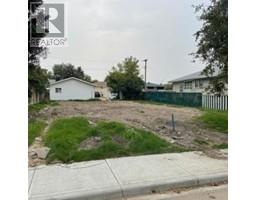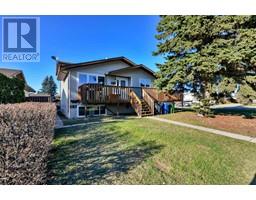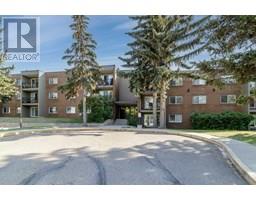100 Bettenson Street Bower, Red Deer, Alberta, CA
Address: 100 Bettenson Street, Red Deer, Alberta
Summary Report Property
- MKT IDA2234435
- Building TypeHouse
- Property TypeSingle Family
- StatusBuy
- Added6 hours ago
- Bedrooms4
- Bathrooms3
- Area1154 sq. ft.
- DirectionNo Data
- Added On20 Jul 2025
Property Overview
WELCOME home to this Charming Bower Bungalow! This bungalow style is located in one of Red Deer’s most established neighbourhoods. Featuring 4 bedrooms and 3 bathrooms, this home is nestled on a street, facing a lush green space and backing onto a vibrant community park with playing fields, a skating rink, walking/bike paths, and a nearby community hall. The main floor has been renovated with modern decor and boasts a nice open floor plan! The home sits on a fully landscaped lot complete with a spacious deckand storage shed. The oversized 25' x 23' detached garage is insulated, and located within a fully fenced yard—perfect for privacy and outdoor enjoyment. Whether you're looking to settle into a desirable neighbourhood or add a strong revenue property to your portfolio, this is an excellent opportunity. (id:51532)
Tags
| Property Summary |
|---|
| Building |
|---|
| Land |
|---|
| Level | Rooms | Dimensions |
|---|---|---|
| Basement | Bedroom | 12.83 Ft x 9.08 Ft |
| 3pc Bathroom | Measurements not available | |
| Recreational, Games room | 13.50 Ft x 12.67 Ft | |
| Family room | 17.92 Ft x 12.67 Ft | |
| Other | 6.83 Ft x 5.50 Ft | |
| Furnace | 12.08 Ft x 9.75 Ft | |
| Main level | Bedroom | 10.92 Ft x 9.00 Ft |
| 4pc Bathroom | Measurements not available | |
| Bedroom | 9.92 Ft x 9.33 Ft | |
| Primary Bedroom | 12.58 Ft x 11.00 Ft | |
| 2pc Bathroom | Measurements not available | |
| Kitchen | 13.25 Ft x 9.83 Ft | |
| Dining room | 11.50 Ft x 8.75 Ft | |
| Living room | 13.83 Ft x 14.08 Ft | |
| Other | 5.83 Ft x 3.75 Ft |
| Features | |||||
|---|---|---|---|---|---|
| Treed | Back lane | PVC window | |||
| Detached Garage(2) | Refrigerator | Dishwasher | |||
| Stove | Hood Fan | Washer & Dryer | |||
| None | |||||




































































