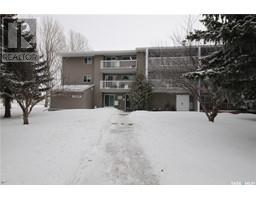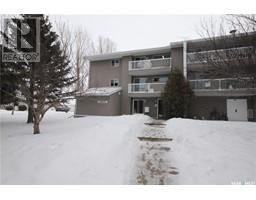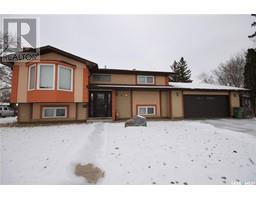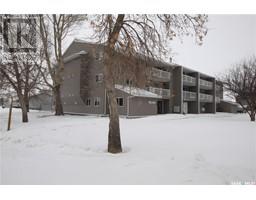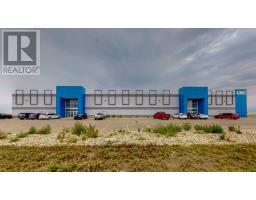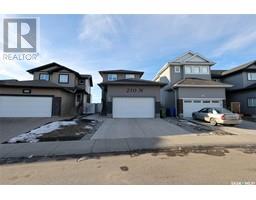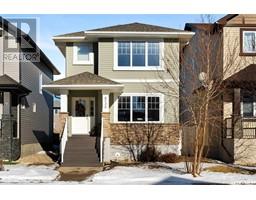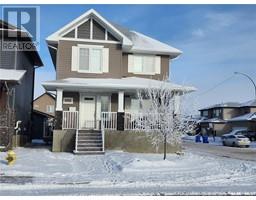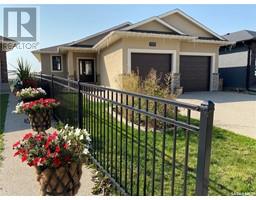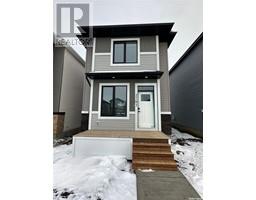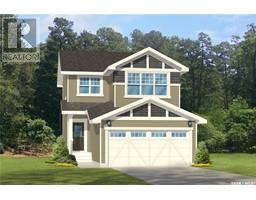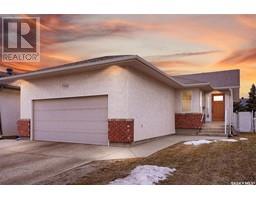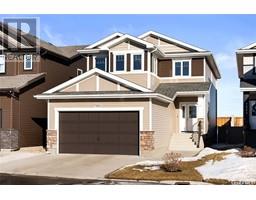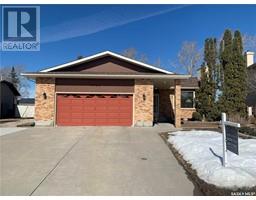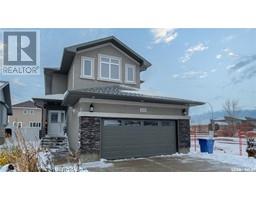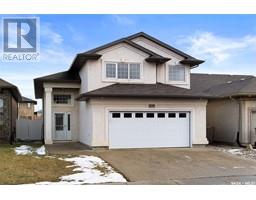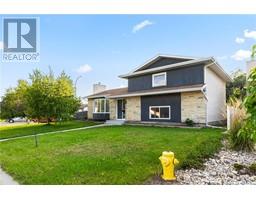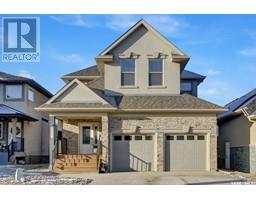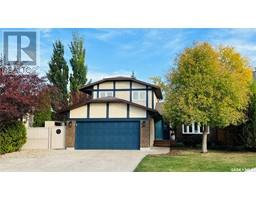302 1715 Badham BOULEVARD Arnhem Place, Regina, Saskatchewan, CA
Address: 302 1715 Badham BOULEVARD, Regina, Saskatchewan
Summary Report Property
- MKT IDSK954519
- Building TypeApartment
- Property TypeSingle Family
- StatusBuy
- Added18 weeks ago
- Bedrooms2
- Bathrooms2
- Area1324 sq. ft.
- DirectionNo Data
- Added On14 Dec 2023
Property Overview
Top floor corner condo with views of the City Skyline, Wascana Park and the Legislative Building. Large front entry for guests to enter. The condo flows seamlessly with Antiques maple flooring and Italian Porcelain tiling giving a clean and desirable finish. Walking into the Great room you are with 14+ feet of ceiling height and beautiful tall windows allow for the sunlight to bask into room. The kitchen is bright with beautifully painted cabinets with upper and lower lighting, soft close hinges, and great use of roll out drawers. Granite counters and country style apron sink just set everything into place. The elegant sideboard offers loads of extra storage with rippled glass doors to show off those specialty items. The primary bedroom is very spacious with a quaint reading nook and accented with a large walk-in closet and gorgeous ensuite. The secondary bedroom is also appointed with a walk-in closet. The private balcony offers you a place get some fresh and BBQ with a natural gas BBQ included. The condo also has the extra bonus of 2 titles underground parking spaces close to the elevator entrance and a storage locker in the parkade. The complex also features an amenities room, exercise area, elevator and even better a concrete structure. This is truly a fabulous place to call home and offers you easy access to the park, downtown and shopping!!! (id:51532)
Tags
| Property Summary |
|---|
| Building |
|---|
| Level | Rooms | Dimensions |
|---|---|---|
| Main level | Foyer | Measurements not available |
| Other | Measurements not available | |
| Kitchen | Measurements not available | |
| Dining room | 7 ft ,2 in x Measurements not available | |
| Primary Bedroom | Measurements not available | |
| Dining nook | Measurements not available | |
| 3pc Ensuite bath | Measurements not available | |
| Bedroom | Measurements not available | |
| 4pc Bathroom | Measurements not available | |
| Laundry room | Measurements not available |
| Features | |||||
|---|---|---|---|---|---|
| Elevator | Wheelchair access | Balcony | |||
| Underground | Other | Parking Space(s)(2) | |||
| Washer | Refrigerator | Dishwasher | |||
| Dryer | Microwave | Garburator | |||
| Window Coverings | Stove | Central air conditioning | |||
| Exercise Centre | |||||








































