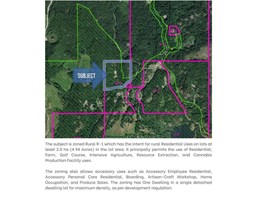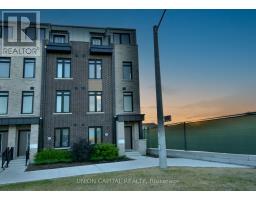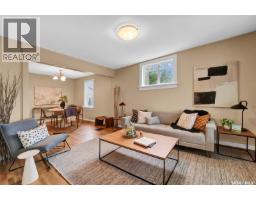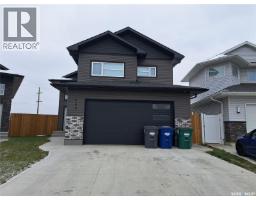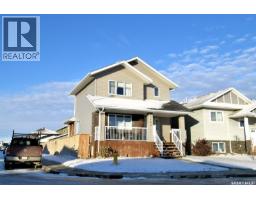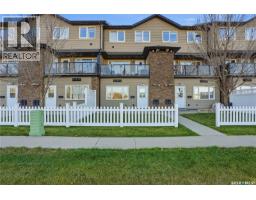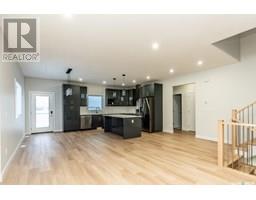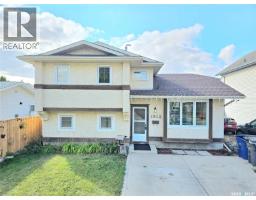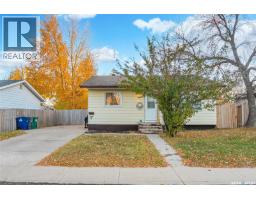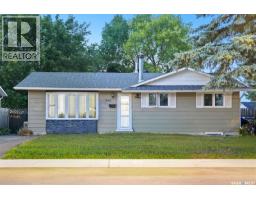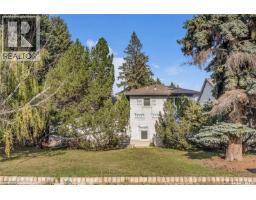203 Henick CRESCENT Hampton Village, Saskatoon, Saskatchewan, CA
Address: 203 Henick CRESCENT, Saskatoon, Saskatchewan
Summary Report Property
- MKT IDSK020618
- Building TypeHouse
- Property TypeSingle Family
- StatusBuy
- Added4 weeks ago
- Bedrooms4
- Bathrooms4
- Area1290 sq. ft.
- DirectionNo Data
- Added On12 Oct 2025
Property Overview
Welcome to 203 Henick Crescent This well-planned two-storey home with a double attached garage combines style, comfort, and functionality. Ideally located in Hampton Village, it offers easy access in and out of the neighborhood and is just minutes from shopping, dining, and everyday amenities. Step inside to a spacious foyer that opens into a bright, open-concept main floor — perfect for entertaining or relaxing with family. Laminate flooring flows throughout, complementing the modern kitchen with ample cabinetry, modern backsplash, stainless steel appliances, and a pantry. The dining area features patio doors that lead to a large deck overlooking the fully fenced backyard — ideal for summer gatherings. Upstairs, the primary bedroom offers a peaceful retreat complete with a 4-piece en suite and walk-in closet. Two additional spacious bedrooms, a 4-piece family bathroom, and a convenient second-floor laundry area complete the upper level. The fully developed basement adds even more living space with a cozy family room, an additional bedroom, and a 4-piece bathroom. Additional highlights include central air conditioning, HEATED Garage and everything you need to simply move in and enjoy! (id:51532)
Tags
| Property Summary |
|---|
| Building |
|---|
| Level | Rooms | Dimensions |
|---|---|---|
| Second level | Bedroom | Measurements not available |
| Bedroom | Measurements not available | |
| Bedroom | Measurements not available | |
| 4pc Bathroom | Measurements not available | |
| 4pc Ensuite bath | Measurements not available | |
| Laundry room | Measurements not available | |
| Basement | Living room | 15 ft ,1 in x 11 ft ,4 in |
| Bedroom | 8 ft x 9 ft ,3 in | |
| 4pc Bathroom | Measurements not available | |
| Other | 6 ft ,2 in x 8 ft ,5 in | |
| Other | Measurements not available | |
| Main level | Kitchen | Measurements not available |
| Living room | Measurements not available | |
| Dining room | Measurements not available | |
| 2pc Bathroom | Measurements not available |
| Features | |||||
|---|---|---|---|---|---|
| Attached Garage | Gravel | Heated Garage | |||
| Parking Space(s)(4) | Washer | Refrigerator | |||
| Dryer | Stove | Central air conditioning | |||







































