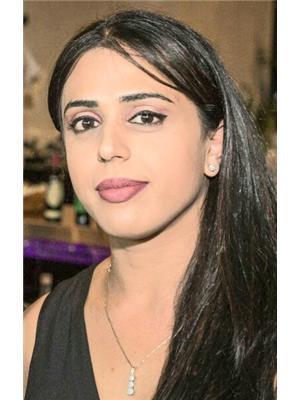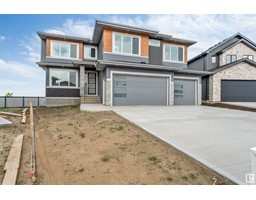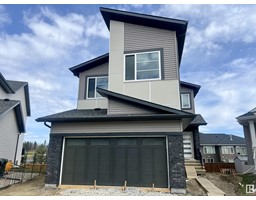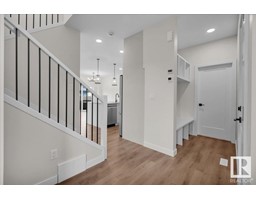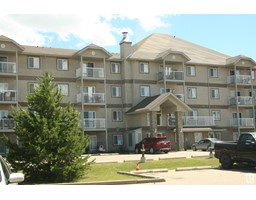13 HULL WD Hilldowns, Spruce Grove, Alberta, CA
Address: 13 HULL WD, Spruce Grove, Alberta
Summary Report Property
- MKT IDE4440943
- Building TypeHouse
- Property TypeSingle Family
- StatusBuy
- Added7 hours ago
- Bedrooms5
- Bathrooms3
- Area2491 sq. ft.
- DirectionNo Data
- Added On20 Jul 2025
Property Overview
Built by Sunny View Homes offering 2491sqft of meticulous craftsmanship. 5 BEDROOMS with 3 FULL BATHROOMS. The main floor features a bedroom with a full bathroom. The family room showcases a striking open to below design enhanced by a paneled feature wall and a tiled electric fireplace. The custom kitchen is a true showpiece with ceiling height, 2 toned cabinetry w/Versace backsplash and bar area featuring a beverage cooler, wine rack, glass cabinet doors w/lights. The 2nd kitchen is equipped with a sink, cook top and ample storage space. The glass railed staircase with step lighting leads to the 2nd floor spacious bonus room. A laundry room with a sink and cabinets. The primary suite impresses with an indent ceiling and accent wall. A barn door leads to a spa like 5-piece ensuite featuring dual vanity, custom shower, herringbone feature wall and WIC. Additionally 3 generously sized bedrooms and a 4-piece bathroom. Separate side entrance to the unfinished basement ready for your personal touch. (id:51532)
Tags
| Property Summary |
|---|
| Building |
|---|
| Level | Rooms | Dimensions |
|---|---|---|
| Main level | Living room | 4.31 m x 4.4 m |
| Dining room | 4.22 m x 2.41 m | |
| Kitchen | 3.32 m x 4.51 m | |
| Family room | 3.45 m x 4.04 m | |
| Bedroom 5 | 3.02 m x 3.12 m | |
| Upper Level | Primary Bedroom | 4.27 m x 4.94 m |
| Bedroom 2 | 3.45 m x 3.24 m | |
| Bedroom 3 | 3.02 m x 3.45 m | |
| Bedroom 4 | 3.1 m x 4.2 m | |
| Bonus Room | Measurements not available |
| Features | |||||
|---|---|---|---|---|---|
| Private setting | Attached Garage | Dishwasher | |||
| Garage door opener remote(s) | Garage door opener | Hood Fan | |||
| Oven - Built-In | Microwave | Refrigerator | |||
| Stove | Wine Fridge | Ceiling - 10ft | |||
| Ceiling - 9ft | |||||



































