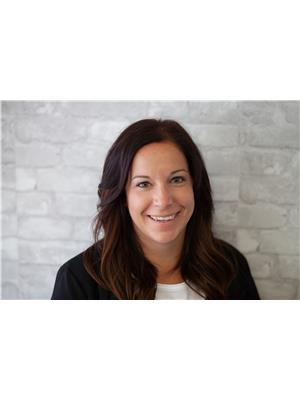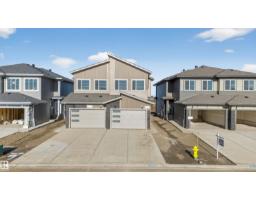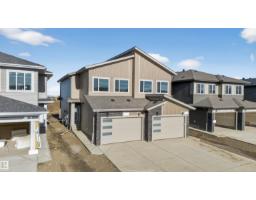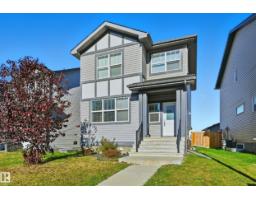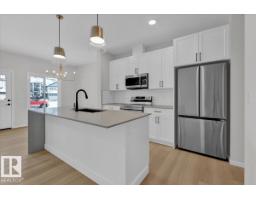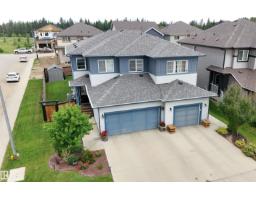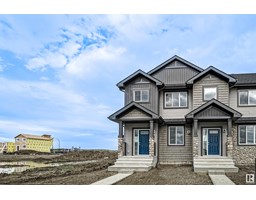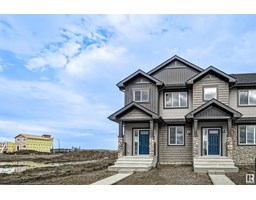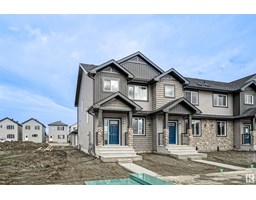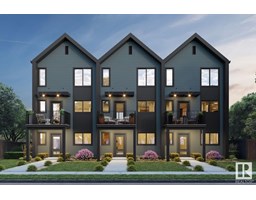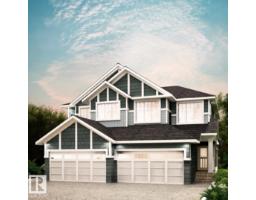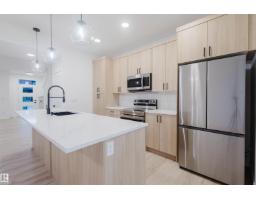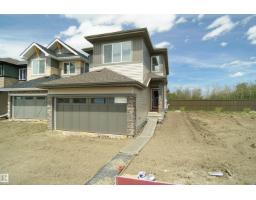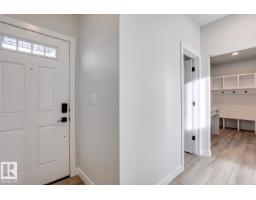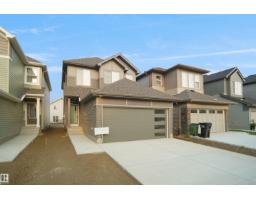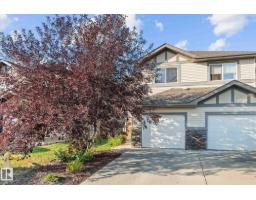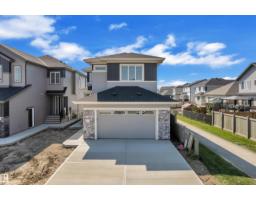29 PRESCOTT CL Prescott, Spruce Grove, Alberta, CA
Address: 29 PRESCOTT CL, Spruce Grove, Alberta
Summary Report Property
- MKT IDE4465193
- Building TypeHouse
- Property TypeSingle Family
- StatusBuy
- Added3 days ago
- Bedrooms3
- Bathrooms3
- Area2525 sq. ft.
- DirectionNo Data
- Added On08 Nov 2025
Property Overview
Beautiful brand new home by Legacy Signature Homes on a 34’ pocket lot, loaded with upgrades and designed for modern living. Features an attached TRIPLE garage with floor drain, open concept main floor with a den, bright living room with electric fireplace, walkthrough pantry, and a custom mudroom with built-in storage. The kitchen and dining area flow seamlessly for both everyday living and entertaining. Upstairs offers a spacious bonus room, convenient laundry, and two bedrooms with a full 4-piece bath. The impressive primary suite includes a 5-piece ensuite with freestanding tub, walk-in shower, private water closet, and generous walk-in closet. Backing onto a field, this home offers peaceful views with walking access to the local school. Ideally located close to everyday amenities and still a short drive to all that Edmonton has to offer, this home perfectly blends comfort, style, and function. (id:51532)
Tags
| Property Summary |
|---|
| Building |
|---|
| Level | Rooms | Dimensions |
|---|---|---|
| Main level | Living room | 16'3" x 12'2" |
| Dining room | 9' x 16'10" | |
| Kitchen | 9'8" x 16'10" | |
| Den | 10'9" x 9'11" | |
| Upper Level | Primary Bedroom | 16'4" x 15'8" |
| Bedroom 2 | 11'7" x 12" | |
| Bedroom 3 | 13'2" x 10'8" | |
| Bonus Room | 13'3" x 22'6" |
| Features | |||||
|---|---|---|---|---|---|
| See remarks | No back lane | Closet Organizers | |||
| No Animal Home | No Smoking Home | Attached Garage | |||
| See remarks | Ceiling - 9ft | Vinyl Windows | |||



















































