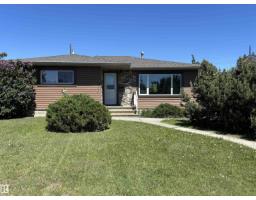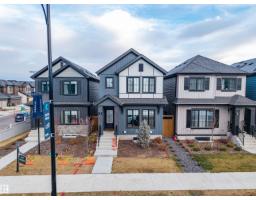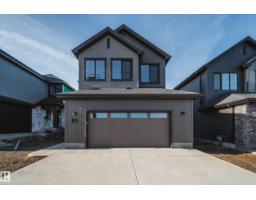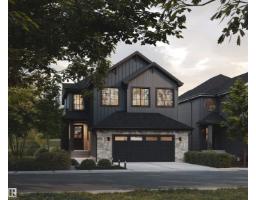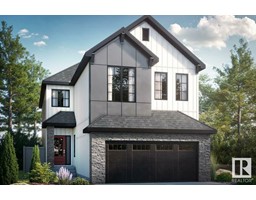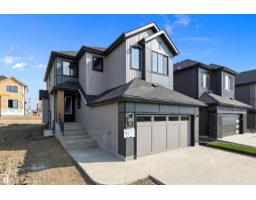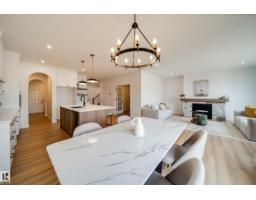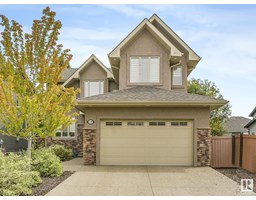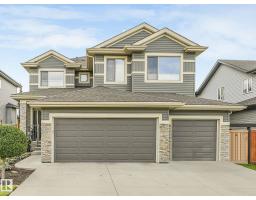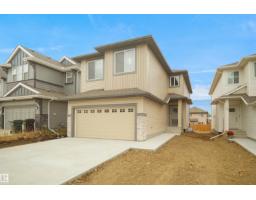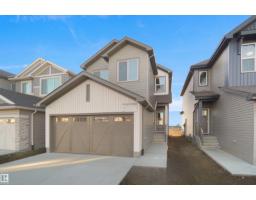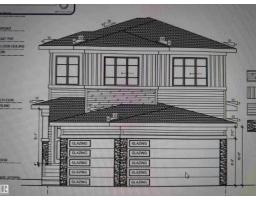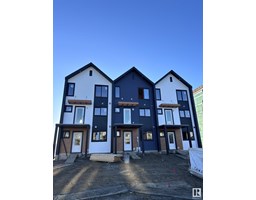106 Edgefield WY Erin Ridge North, St. Albert, Alberta, CA
Address: 106 Edgefield WY, St. Albert, Alberta
Summary Report Property
- MKT IDE4448535
- Building TypeHouse
- Property TypeSingle Family
- StatusBuy
- Added18 weeks ago
- Bedrooms4
- Bathrooms3
- Area2368 sq. ft.
- DirectionNo Data
- Added On20 Jul 2025
Property Overview
Welcome to Erin Ridge North and your new custom built 5-bedroom 2-storey home. Featuring over 2300 sqft of living space. The home boasts a main floor den/bedroom c/w a 3-piece bathroom. The entire main floor is adorned with high end LVP as is the upper floor. Walking in from the oversized attached double garage you are greeted by the custom mudroom c/w custom storage areas. The walk-thru pantry leads you to your gourmet kitchen with quartz counter tops, subway backsplash, functional island and full SS appliance package. Upstairs is where you find 4 generously sized bedrooms and a bonus room too. The primary suite features customized ceiling lighting, 5-piece spa inspired ensuite c/w stand alone soaker tub and a huge walk-in closet. There is a separate side entrance to your basement that awaits your finishing touches. The builder builds a deck c/w gas line for your summertime BBQ's. The garage is oversized and the heater is roughed in for you. Make this one your forever home. (id:51532)
Tags
| Property Summary |
|---|
| Building |
|---|
| Land |
|---|
| Level | Rooms | Dimensions |
|---|---|---|
| Main level | Living room | Measurements not available |
| Dining room | Measurements not available | |
| Kitchen | Measurements not available | |
| Den | Measurements not available | |
| Upper Level | Primary Bedroom | Measurements not available |
| Bedroom 2 | Measurements not available | |
| Bedroom 3 | Measurements not available | |
| Bedroom 4 | Measurements not available | |
| Bonus Room | Measurements not available | |
| Laundry room | Measurements not available |
| Features | |||||
|---|---|---|---|---|---|
| Flat site | No back lane | Exterior Walls- 2x6" | |||
| No Animal Home | No Smoking Home | Attached Garage | |||
| Oversize | Dishwasher | Dryer | |||
| Garage door opener remote(s) | Garage door opener | Hood Fan | |||
| Humidifier | Refrigerator | Stove | |||
| Washer | Vinyl Windows | ||||



