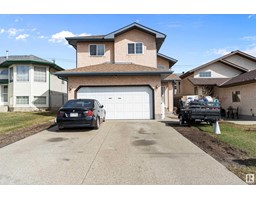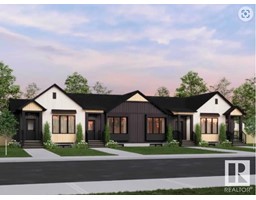19 OAK PT Oakmont, St. Albert, Alberta, CA
Address: 19 OAK PT, St. Albert, Alberta
Summary Report Property
- MKT IDE4448795
- Building TypeHouse
- Property TypeSingle Family
- StatusBuy
- Added16 hours ago
- Bedrooms4
- Bathrooms3
- Area3469 sq. ft.
- DirectionNo Data
- Added On20 Jul 2025
Property Overview
Over 3400 sq ft of custom-crafted luxury on a prime corner lot in the prestigious community of Oakmont. This stunning home features an impressive open-to-below layout with a striking custom staircase and soaring ceilings. The fully upgraded kitchen is a true showpiece—ceiling-height cabinetry with crown mouldings, granite and quartz countertops, and all-new Bosch appliances. Every detail reflects quality and style, from the high-end finishes to the expertly renovated garage and beautifully landscaped yard. Designed for both grand entertaining and comfortable daily living, this home offers an exceptional layout with refined design throughout. Located in a quiet, upscale neighborhood surrounded by green space and executive homes, this is a rare opportunity to own a property that stands out in every way. Bold, elegant, and built to impress—this is Oakmont at its best. Don't miss your chance. (id:51532)
Tags
| Property Summary |
|---|
| Building |
|---|
| Land |
|---|
| Level | Rooms | Dimensions |
|---|---|---|
| Main level | Living room | 13'9" x 14' |
| Dining room | Measurements not available x 13 m | |
| Kitchen | Measurements not available x 25 m | |
| Den | Measurements not available x 7.11 m | |
| Laundry room | 5'11" x 4'8" | |
| Upper Level | Family room | Measurements not available x 15 m |
| Primary Bedroom | 17'3 x 13'.9 | |
| Bedroom 2 | 13'6" x 11'4 | |
| Bedroom 3 | 10'8" x 12'2 | |
| Bedroom 4 | 15'5" x 11'9 |
| Features | |||||
|---|---|---|---|---|---|
| Attached Garage | Dishwasher | Dryer | |||
| Garage door opener remote(s) | Garage door opener | Oven - Built-In | |||
| Refrigerator | Stove | Washer | |||
| Ceiling - 9ft | |||||






















































































