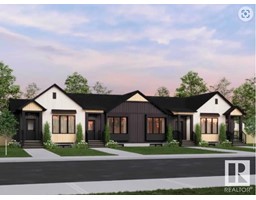21 DAYTON CR Deer Ridge (St. Albert), St. Albert, Alberta, CA
Address: 21 DAYTON CR, St. Albert, Alberta
Summary Report Property
- MKT IDE4448511
- Building TypeHouse
- Property TypeSingle Family
- StatusBuy
- Added7 hours ago
- Bedrooms5
- Bathrooms3
- Area1094 sq. ft.
- DirectionNo Data
- Added On20 Jul 2025
Property Overview
Welcome Home! This fully finished 4-level split offers 5 bedrooms and 2.5 baths with space for everyone. Thoughtfully renovated with all the major upgrades including: furnace (2020), HWT (2024), central A/C and air purifier (2021), windows (2020), flooring, lighting, doors, and fixtures - no corner overlooked! The layout is functional and flexible, with 3 bedrooms up, a 4th on the third level, and a 5th tucked behind a secret bookshelf door in the basement— a fun and unique touch! The regraded backyard features a newer deck and gazebo, creating a private outdoor retreat that’s perfect for summer relaxation or hosting guests. Located on a quiet family friendly street just steps to schools and parks. This home was renovated with so much care and consideration, now it’s your opportunity to enjoy it! Other updates: Attic insulation (2025), Fridge (2022), Dishwasher (2023), Washer (2020), Dyer (2024) (id:51532)
Tags
| Property Summary |
|---|
| Building |
|---|
| Land |
|---|
| Level | Rooms | Dimensions |
|---|---|---|
| Basement | Bedroom 5 | 4.5 m x 2.71 m |
| Recreation room | 4.11 m x 6.28 m | |
| Storage | 1.25 m x 0.98 m | |
| Utility room | 1.13 m x 4.15 m | |
| Lower level | Family room | 4.4 m x 5.42 m |
| Bedroom 4 | 2.47 m x 4.15 m | |
| Main level | Living room | 4.71 m x 4.35 m |
| Dining room | 4.06 m x 2.59 m | |
| Kitchen | 4.71 m x 3.04 m | |
| Upper Level | Primary Bedroom | 3.89 m x 4.92 m |
| Bedroom 2 | 2.93 m x 3.42 m | |
| Bedroom 3 | 2.85 m x 2.67 m |
| Features | |||||
|---|---|---|---|---|---|
| See remarks | Attached Garage | Dishwasher | |||
| Dryer | Garburator | Refrigerator | |||
| Stove | Washer | Central air conditioning | |||
































































