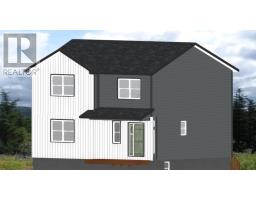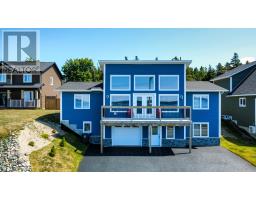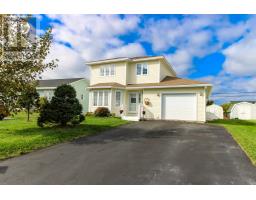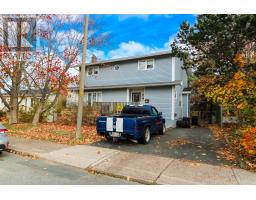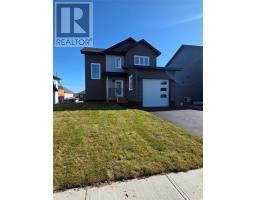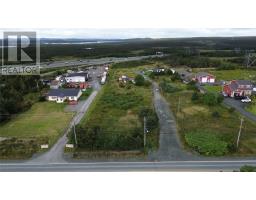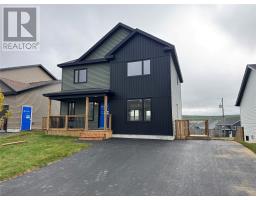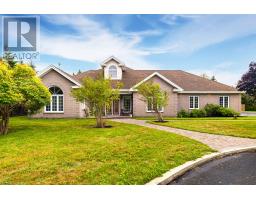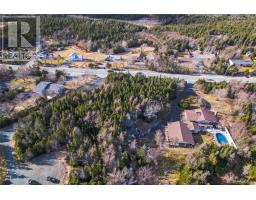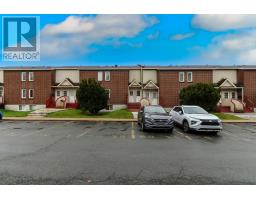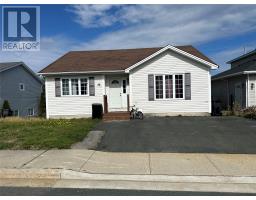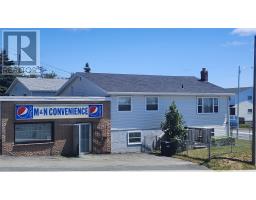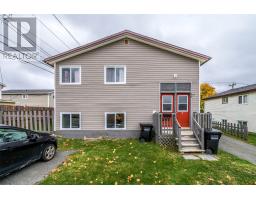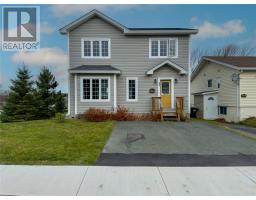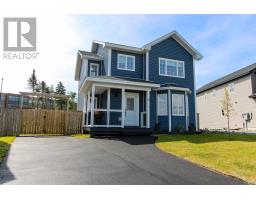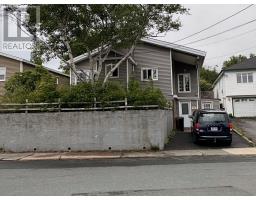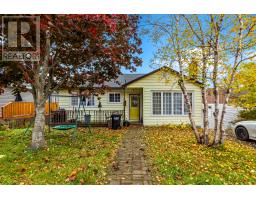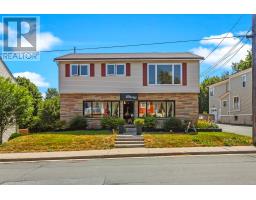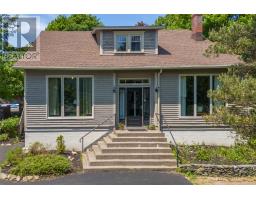49 Perlin Street, St. John's, Newfoundland & Labrador, CA
Address: 49 Perlin Street, St. John's, Newfoundland & Labrador
Summary Report Property
- MKT ID1292225
- Building TypeTwo Apartment House
- Property TypeSingle Family
- StatusBuy
- Added7 days ago
- Bedrooms5
- Bathrooms4
- Area2510 sq. ft.
- DirectionNo Data
- Added On05 Nov 2025
Property Overview
The apartment is an in-law apartment. Welcome to this beautifully maintained two-story, four-bedrooms up family home, ideally located in one of the city’s most sought-after neighbourhoods. Situated on a larger-than-average building lot, this property offers drive-in access and a private, park-like setting backyard backing directly onto Bowring Park — with gate access to the park providing endless opportunities for outdoor enjoyment. Inside, the home is in excellent condition, showcasing pride of ownership throughout. The spacious layout features bright living areas, a modern kitchen eat in kitchen, large dining room and a cozy living room plus all year round sunroom over looking the backyard — perfect for entertaining or relaxing with loved ones. Upstairs, you’ll find four generous bedrooms including a primary suite complete with a private ensuite bathroom, offering the ideal retreat for rest and relaxation. This property combines comfort, space, and location — the perfect setting for family living. Just minutes from schools, recreation, all amenities, yet surrounded by nature, this home truly offers the best of both worlds. No conveyance of offers until 7 pm on November 10th, presentation will be at 8:30 and response by 11 pm and all on November 10th, 2025 (id:51532)
Tags
| Property Summary |
|---|
| Building |
|---|
| Land |
|---|
| Level | Rooms | Dimensions |
|---|---|---|
| Second level | Bedroom | 13.1x9.3 |
| Bath (# pieces 1-6) | 9.6x4.11 | |
| Bedroom | 13.2x9.3 | |
| Bedroom | 10.11x13.6 | |
| Ensuite | 9.6x5.8 | |
| Primary Bedroom | 13.3x10.11 | |
| Basement | Bath (# pieces 1-6) | 6.11x8 |
| Not known | 12.3x10.2 | |
| Not known | 12.3x12.6 | |
| Laundry room | 12.5x8 | |
| Recreation room | 12.5x14.8 | |
| Main level | Not known | 10.9x8 |
| Bath (# pieces 1-6) | 7.3x6.1 | |
| Eating area | 7.3x8.2 | |
| Kitchen | 13.1x10.2 | |
| Dining room | 20.3x10.3 | |
| Living room/Fireplace | 12.10x14.1 | |
| Foyer | 5.6x7.3 |
| Features | |||||
|---|---|---|---|---|---|
| Dishwasher | |||||

















































