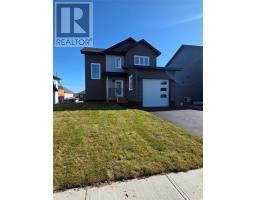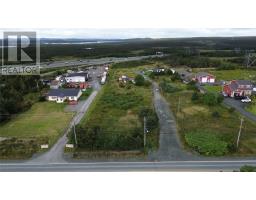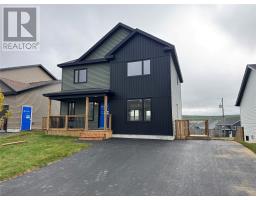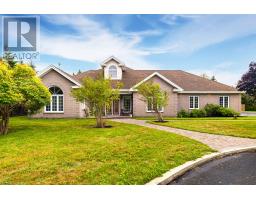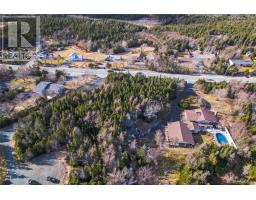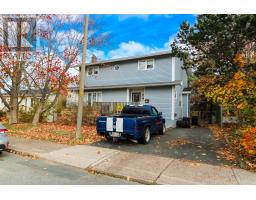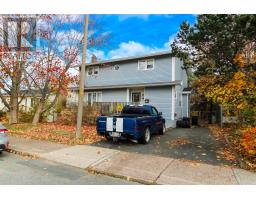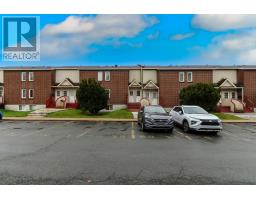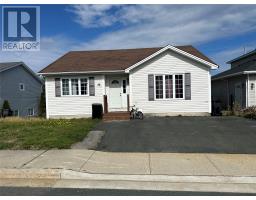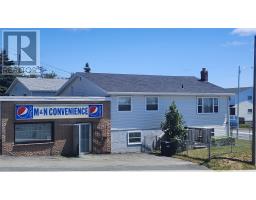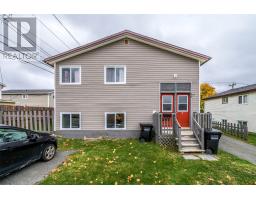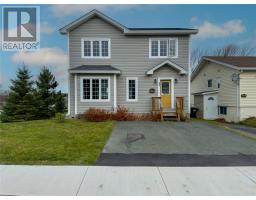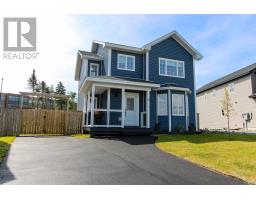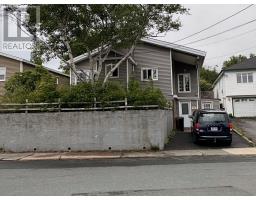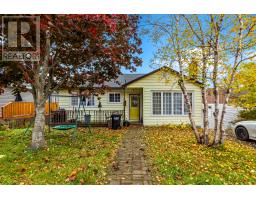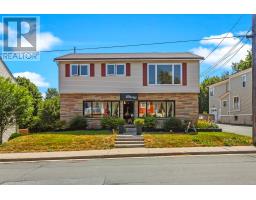8 Tyrone Place, St. John's, Newfoundland & Labrador, CA
Address: 8 Tyrone Place, St. John's, Newfoundland & Labrador
Summary Report Property
- MKT ID1292568
- Building TypeNo Data
- Property TypeNo Data
- StatusBuy
- Added2 hours ago
- Bedrooms2
- Bathrooms3
- Area2177 sq. ft.
- DirectionNo Data
- Added On14 Nov 2025
Property Overview
Situated in a terrific East End neighborhood this meticulously maintained ,bungalow style condo with attached garage maybe just what you are looking for. located on a quiet cul-de-sac with easy access to shopping, recreation, walking trails as well as a host of other amenities . This open concept home features a working kitchen with stainless steel appliances, liv./din. room with hardwood floors and den or 3rd. bedroom. Also on this level is the master bedroom with walk-in closet and ensuite plus the main bath and laundry facilities. There is a large rec. room on the lower level and in addition a 2nd. bedroom and bath. Ideal for visits from family and friends. There is also plenty of storage and that can be hard to find in many condos. All this plus a convenient attached garage, huge patio deck and lovely rear garden. Among other things the condo fee covers lawn care, snow removal, paving and exterior maintenance. this all lends to comfortable, stress free living. Note. There will be no Conveyance of offers before 5 pm Thursday November 20 (id:51532)
Tags
| Property Summary |
|---|
| Building |
|---|
| Land |
|---|
| Level | Rooms | Dimensions |
|---|---|---|
| Lower level | Bath (# pieces 1-6) | 7.2 x 7 |
| Utility room | 20.5 x 17.10 | |
| Storage | 6.3 x 10.3 | |
| Bedroom | 15.2 x 11.10 | |
| Recreation room | 21.9 x 16.10 | |
| Main level | Not known | 19.11 x 10.11 |
| Bath (# pieces 1-6) | 7.11 x 5.5 | |
| Ensuite | 10.8 x 5.8 | |
| Primary Bedroom | 14.4 x 10.9 | |
| Den | 10.8 x 11.4 | |
| Not known | 11.6 x 16.1 | |
| Living room | 14.6 x 19.1 |
| Features | |||||
|---|---|---|---|---|---|
| Attached Garage | Dishwasher | Refrigerator | |||
| Stove | Washer | Dryer | |||






















