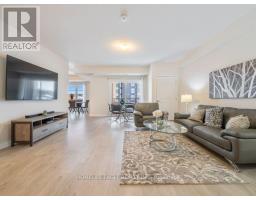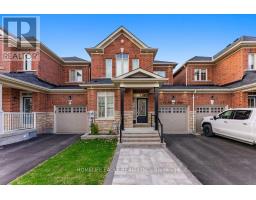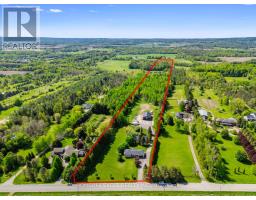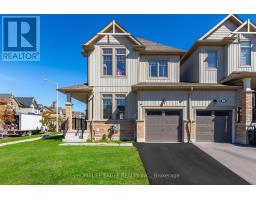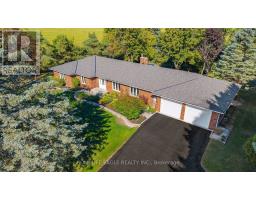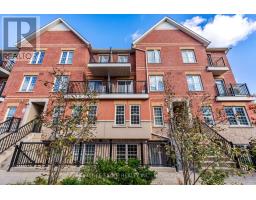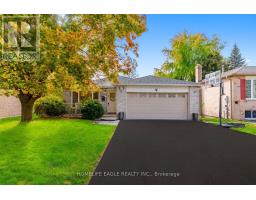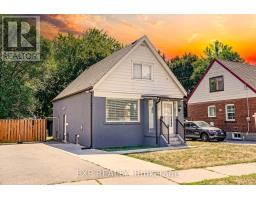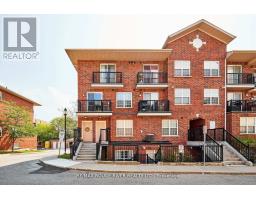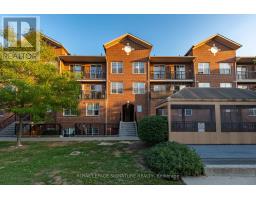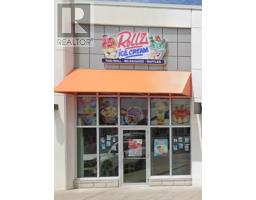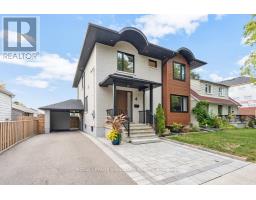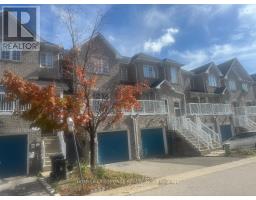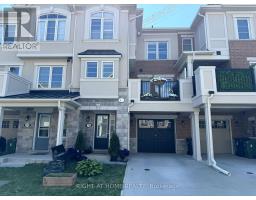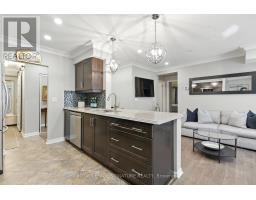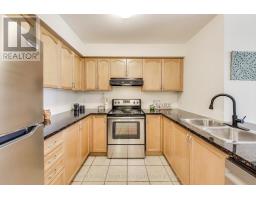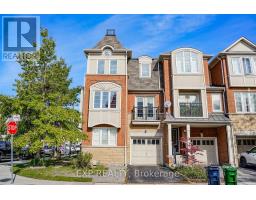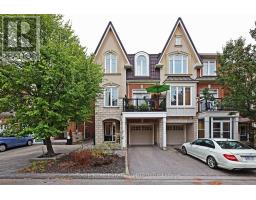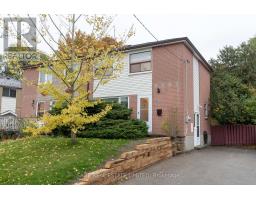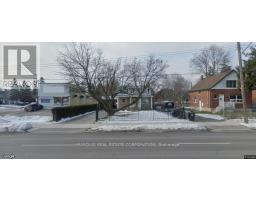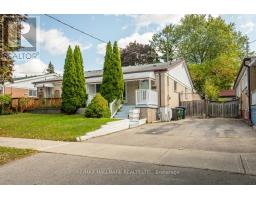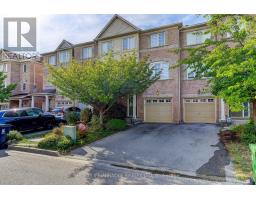146 RALEIGH AVENUE, Toronto (Clairlea-Birchmount), Ontario, CA
Address: 146 RALEIGH AVENUE, Toronto (Clairlea-Birchmount), Ontario
Summary Report Property
- MKT IDE12510354
- Building TypeHouse
- Property TypeSingle Family
- StatusBuy
- Added1 weeks ago
- Bedrooms4
- Bathrooms2
- Area1100 sq. ft.
- DirectionNo Data
- Added On05 Nov 2025
Property Overview
The Perfect 3 Bed & 2 Bath Semi-Detached House * Sought After Community of Clairlea-Birchmount * Premium 70 FT Frontage * Fronting on to Park * Bright & Spacious Living Room & Open Concept Dining * New Hardwood Floors on Main Floor (2021) * Newer Laminate Floor on 2nd Floor (2025) * New Light Fixtures (2025) * Perfect Floorplan For Entertainment Freshly Painted (2025) * Kitchen W/ Ample Storage + Stainless Steel Appliances 3 3 Spacious Bedrooms * Upgraded Bathroom on 2nd Floor * Finished Basement W/ Upgraded Bathroom + New Light Fixtures * Separate Entrance * Offering In-Law Potential * Private Yard W/ Mature Trees * Interlocked Patio W/ Gazebo * Prime Location! Walking Distance to Schools * TTC and GO Transit * Parks and Amenities and More!! Must See! * Don't Miss! (id:51532)
Tags
| Property Summary |
|---|
| Building |
|---|
| Land |
|---|
| Level | Rooms | Dimensions |
|---|---|---|
| Second level | Primary Bedroom | 4.2 m x 2.3 m |
| Bedroom 2 | 3.7 m x 3.2 m | |
| Bedroom 3 | 3 m x 2.1 m | |
| Basement | Recreational, Games room | 5.6 m x 5.1 m |
| Other | 3.4 m x 2.9 m | |
| Main level | Dining room | 3.9 m x 2.6 m |
| Family room | 4.8 m x 3.5 m | |
| Kitchen | 3.9 m x 2.4 m |
| Features | |||||
|---|---|---|---|---|---|
| Carpet Free | No Garage | Separate entrance | |||
| Central air conditioning | |||||




















