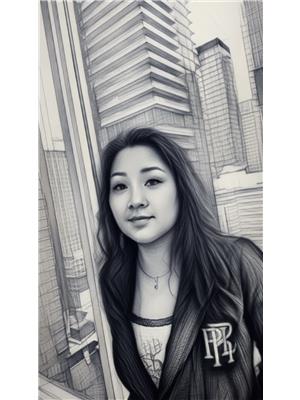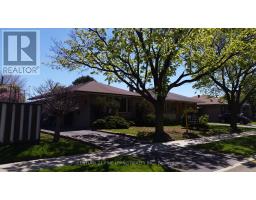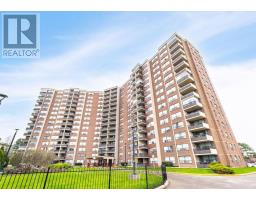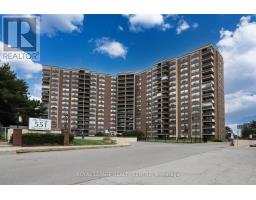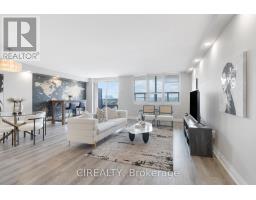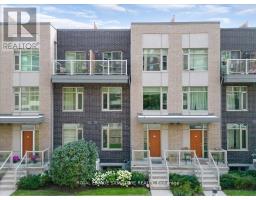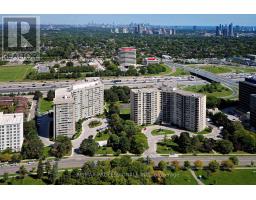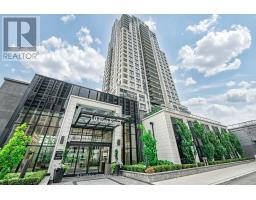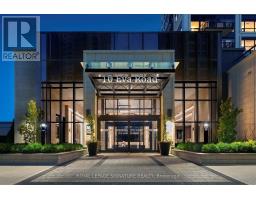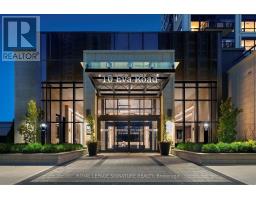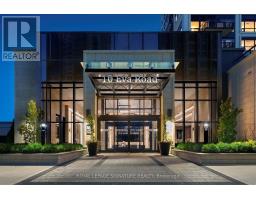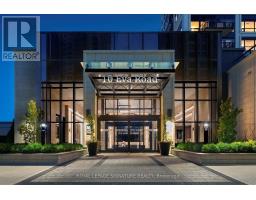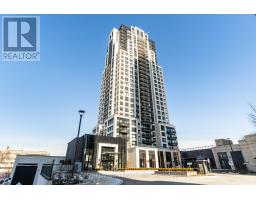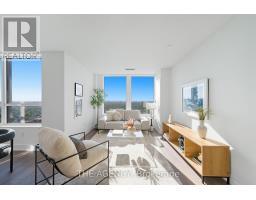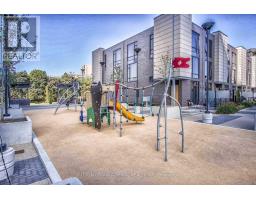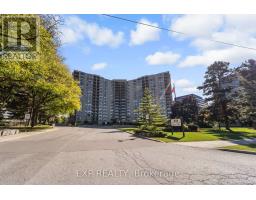44 - 26 APPLEWOOD LANE, Toronto (Etobicoke West Mall), Ontario, CA
Address: 44 - 26 APPLEWOOD LANE, Toronto (Etobicoke West Mall), Ontario
Summary Report Property
- MKT IDW12532638
- Building TypeRow / Townhouse
- Property TypeSingle Family
- StatusBuy
- Added5 hours ago
- Bedrooms4
- Bathrooms4
- Area1600 sq. ft.
- DirectionNo Data
- Added On12 Nov 2025
Property Overview
This is the townhome you've been waiting for: a bright, airy corner unit flooded with natural light from its abundance of windows. Step inside to an inviting open-concept living area with soaring 9-foot ceilings, designed perfectly for modern living. The chef's kitchen features elegant granite countertops, stainless steel appliances, and a spacious peninsula, ideal for both cooking and entertaining. The second level offers two generously sized bedrooms and a stylish 4-piece bathroom. Upstairs, the luxurious primary suite spans the entire third level, complete with double walk-in closets and a spa-inspired ensuite featuring a relaxing soaker tub and separate glass shower. Step out to your private balcony - the perfect spot to enjoy your morning coffee or unwind in the evening. The fourth level boasts a private rooftop terrace, your personal outdoor oasis - ideal for hosting friends and family or simply soaking up the sun. Potential one bedroom in the basement. This incredible home also includes one underground parking spots (2nd parking spots is also available to purchase), upgraded window treatments, and a gas line on the rooftop for easy BBQs. All this, plus an unbeatable location - less than 10 minutes to Pearson Airport, under 5 minutes to Sherway Gardens, and steps to transit and grocery stores. Don't miss this rare opportunity to own a truly exceptional home at Dwell City Towns! (id:51532)
Tags
| Property Summary |
|---|
| Building |
|---|
| Features | |||||
|---|---|---|---|---|---|
| Carpet Free | Underground | Garage | |||
| Barbeque | Dishwasher | Dryer | |||
| Stove | Washer | Window Coverings | |||
| Refrigerator | Central air conditioning | ||||






































