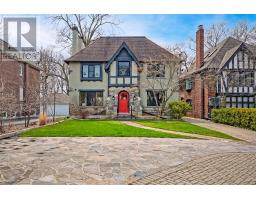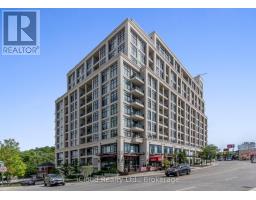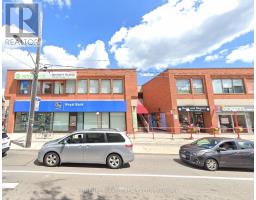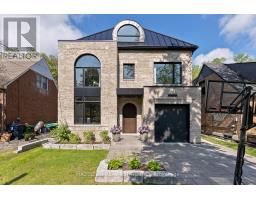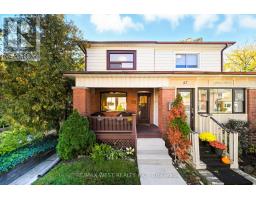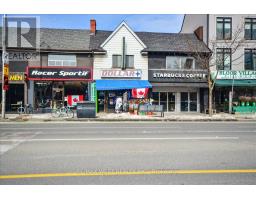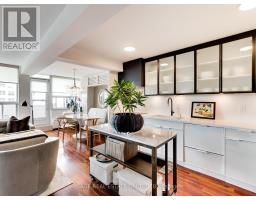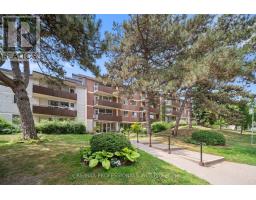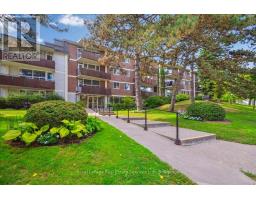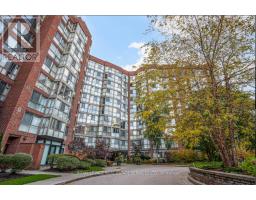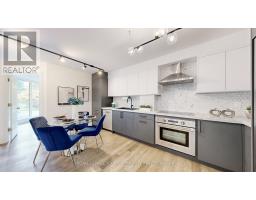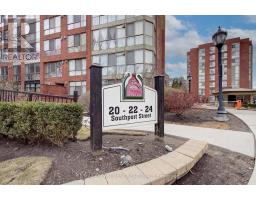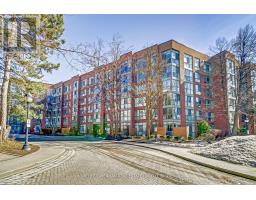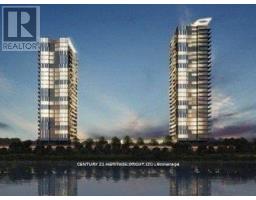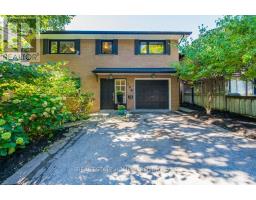221 - 80 COE HILL DRIVE, Toronto (High Park-Swansea), Ontario, CA
Address: 221 - 80 COE HILL DRIVE, Toronto (High Park-Swansea), Ontario
Summary Report Property
- MKT IDW12380674
- Building TypeApartment
- Property TypeSingle Family
- StatusBuy
- Added9 weeks ago
- Bedrooms3
- Bathrooms1
- Area1000 sq. ft.
- DirectionNo Data
- Added On07 Sep 2025
Property Overview
Welcome to this spectacular corner unit, featuring a sleek, modern renovation and an abundance of space. This two-bedroom plus den easily convertible to a third bedroom is located in a low-rise, co-ownership building known for its lush green surroundings and friendly, established community. Step inside and be impressed by a flawless blend of design and functionality. The home is brightened by smooth ceilings, dimmable pot lights, and double-glazed windows with integrated and roller blinds. Beautiful German light oak vinyl plank floors flow throughout the space. The chef's kitchen is a showstopper, with extensive cabinetry and expansive quartz counter-tops, while the dining room boasts a custom-made wooden accent wall. The sparkling bathroom is a rare find, featuring a window, heated towel racks, and a washer and dryer that vent to the outside. Storage is plentiful thanks to multiple closets with organizers and custom-built wooden crates over the radiators. You'll love the convenience of ground-floor access, offering both a rare private entrance through the balcony and quick entry via the back door in the hallway. Grenadier Villas is a friendly and engaged co-ownership community with live-in superintendents in both buildings. This location is a true commuter's and walker's paradise. You'll be steps away from High Park and the lake, Swansea Public School, a community center, a library, and the shops and restaurants of Bloor West Village. With a bus stop at your door, a short walk to the subway or streetcar, and easy access to highways, getting around is a breeze. (id:51532)
Tags
| Property Summary |
|---|
| Building |
|---|
| Level | Rooms | Dimensions |
|---|---|---|
| Other | Living room | 3.99 m x 3.42 m |
| Dining room | 4.11 m x 2.75 m | |
| Office | 5.06 m x 2.74 m | |
| Kitchen | 4.92 m x 2.38 m | |
| Primary Bedroom | 5.11 m x 3.32 m | |
| Bedroom 2 | 5.19 m x 3.05 m |
| Features | |||||
|---|---|---|---|---|---|
| Elevator | Balcony | Carpet Free | |||
| In suite Laundry | Laundry- Coin operated | Underground | |||
| Garage | Oven - Built-In | Range | |||
| Wall unit | Visitor Parking | Separate Electricity Meters | |||
| Storage - Locker | |||||










































