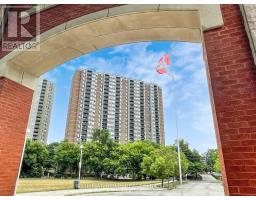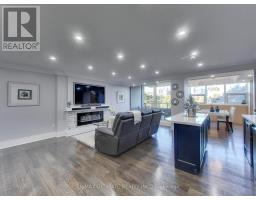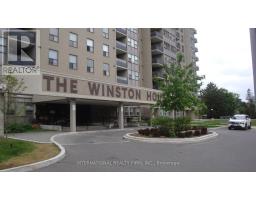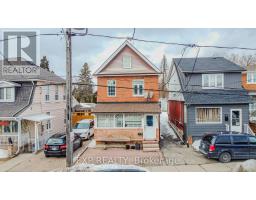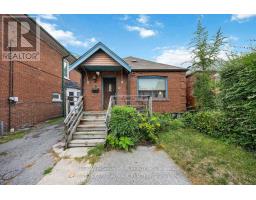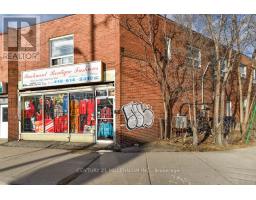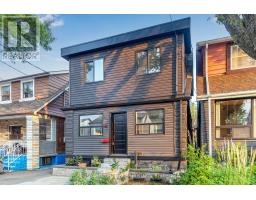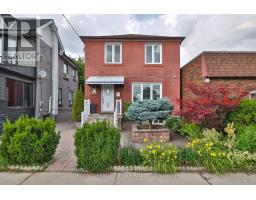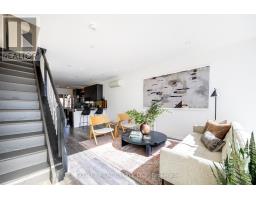38 NICKLE STREET, Toronto (Mount Dennis), Ontario, CA
Address: 38 NICKLE STREET, Toronto (Mount Dennis), Ontario
3 Beds2 Baths700 sqftStatus: Buy Views : 901
Price
$799,000
Summary Report Property
- MKT IDW12523366
- Building TypeHouse
- Property TypeSingle Family
- StatusBuy
- Added5 days ago
- Bedrooms3
- Bathrooms2
- Area700 sq. ft.
- DirectionNo Data
- Added On09 Nov 2025
Property Overview
Detached Home!!! Amazing opportunity to own a detached home in Toronto. Fully functioning Basement Apartment with separate entrance and separated laundry room. Renovated Kitchen (2022) with stainless steel appliances & granite counters and newer hardwood throughout the main floor (2021). Open concept living with ample sized living and dining. Kitchen door leads to boot room and your backyard, great for entertaining and BBQ'ing! 19 Minute walk to Weston Go Train & 10 minute walk to soon to be coming Eglinton Line. New Roof, some sheathing replaced and insulation added (2022). Do not miss out on this one!!! (id:51532)
Tags
| Property Summary |
|---|
Property Type
Single Family
Building Type
House
Storeys
1
Square Footage
700 - 1100 sqft
Community Name
Mount Dennis
Title
Freehold
Land Size
25.1 x 88.6 FT
Parking Type
Detached Garage,Garage
| Building |
|---|
Bedrooms
Above Grade
2
Below Grade
1
Bathrooms
Total
3
Interior Features
Appliances Included
Water Heater, Dishwasher, Dryer, Hood Fan, Stove, Washer, Window Coverings, Refrigerator
Flooring
Hardwood
Basement Features
Apartment in basement, Separate entrance
Basement Type
N/A, N/A
Building Features
Foundation Type
Concrete
Style
Detached
Architecture Style
Bungalow
Square Footage
700 - 1100 sqft
Heating & Cooling
Cooling
Central air conditioning
Heating Type
Forced air
Utilities
Utility Sewer
Sanitary sewer
Water
Municipal water
Exterior Features
Exterior Finish
Brick
Parking
Parking Type
Detached Garage,Garage
Total Parking Spaces
2
| Level | Rooms | Dimensions |
|---|---|---|
| Basement | Kitchen | 3.4 m x 2.59 m |
| Living room | 3.4 m x 2.59 m | |
| Bedroom 3 | 3.35 m x 3.04 m | |
| Main level | Living room | 6.09 m x 3.7 m |
| Dining room | 6.09 m x 3.7 m | |
| Kitchen | 3.96 m x 3.04 m | |
| Primary Bedroom | 2.74 m x 2.74 m | |
| Bedroom 2 | 2.99 m x 2.43 m |
| Features | |||||
|---|---|---|---|---|---|
| Detached Garage | Garage | Water Heater | |||
| Dishwasher | Dryer | Hood Fan | |||
| Stove | Washer | Window Coverings | |||
| Refrigerator | Apartment in basement | Separate entrance | |||
| Central air conditioning | |||||







































